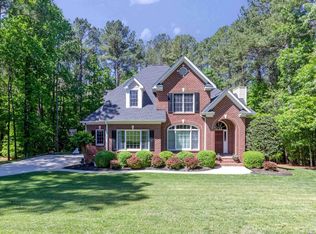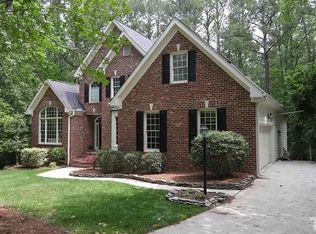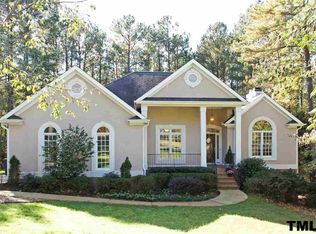Sold for $835,000
$835,000
2309 Primrose Valley Ct, Raleigh, NC 27613
4beds
3,730sqft
Single Family Residence, Residential
Built in 1996
0.94 Acres Lot
$816,200 Zestimate®
$224/sqft
$4,420 Estimated rent
Home value
$816,200
$767,000 - $865,000
$4,420/mo
Zestimate® history
Loading...
Owner options
Explore your selling options
What's special
Discover this beautifully updated home in a sought-after North Raleigh neighborhood, featuring an open layout with a finished walkout basement. Step into the inviting foyer, flanked by a living room—ideal for a study or music room—and a formal dining room. The family room, kitchen, and breakfast nook combine to create an ideal space for both family life and entertaining. The kitchen boasts custom cabinets, granite counters, a breakfast bar, an island, a pantry, and stainless steel appliances. Real hardwood floors throughout main level have just been refinished! A rear deck overlooks a large, secluded backyard with mature trees, perfect for play and entertainment. Upstairs, find four bedrooms plus a bonus room. The primary suite offers a cozy sitting or workout area, dual walk-in closets, and an updated bathroom with a jetted spa tub. The bonus room is reached by a back staircase connecting to the kitchen and living areas. The walkout basement includes a sizable private office (potential guest room without a closet), a rec room, a full bath, and plenty of storage. Outside, a covered patio provides additional entertainment or relaxation space. This home's central Triangle location affords easy access to 540, RDU airport, and a variety of shopping and dining options, along with excellent schools. Close to Falls Lake for boating, fishing, swimming and hiking!
Zillow last checked: 8 hours ago
Listing updated: October 28, 2025 at 12:17am
Listed by:
Mary Jo Ryan 919-274-1330,
NC Realty Solutions, Inc.
Bought with:
Larry Pugh, 219809
Berkshire Hathaway HomeService
Source: Doorify MLS,MLS#: 10036388
Facts & features
Interior
Bedrooms & bathrooms
- Bedrooms: 4
- Bathrooms: 4
- Full bathrooms: 3
- 1/2 bathrooms: 1
Heating
- Central, Forced Air, Natural Gas
Cooling
- Ceiling Fan(s), Central Air, Dual, Electric, Heat Pump
Appliances
- Included: Dishwasher, Disposal, Down Draft, Electric Range, Exhaust Fan, Free-Standing Range, Free-Standing Refrigerator, Gas Water Heater, Ice Maker, Microwave, Self Cleaning Oven, Stainless Steel Appliance(s), Water Heater
- Laundry: Electric Dryer Hookup, Laundry Room, Upper Level, Washer Hookup
Features
- Bathtub/Shower Combination, Breakfast Bar, Built-in Features, Ceiling Fan(s), Central Vacuum, Central Vacuum Prewired, Chandelier, Crown Molding, Double Vanity, Dual Closets, Entrance Foyer, Granite Counters, High Speed Internet, Kitchen Island, Open Floorplan, Pantry, Separate Shower, Smart Thermostat, Smooth Ceilings, Storage, Walk-In Closet(s), Walk-In Shower, Water Closet, Whirlpool Tub
- Flooring: Carpet, Ceramic Tile, Hardwood
- Windows: Blinds, Insulated Windows, Screens
- Basement: Exterior Entry, Full, Heated, Partially Finished, Storage Space, Walk-Out Access
- Number of fireplaces: 1
- Fireplace features: Family Room, Gas, Masonry
Interior area
- Total structure area: 3,730
- Total interior livable area: 3,730 sqft
- Finished area above ground: 2,950
- Finished area below ground: 780
Property
Parking
- Total spaces: 2
- Parking features: Attached, Driveway, Garage, Garage Door Opener, Garage Faces Side
- Attached garage spaces: 2
Features
- Levels: Three Or More, Two
- Stories: 3
- Patio & porch: Deck, Patio, Porch, Other
- Exterior features: Lighting, Private Yard, Rain Gutters
- Has spa: Yes
- Has view: Yes
- View description: Trees/Woods
Lot
- Size: 0.94 Acres
- Dimensions: 111 x 253 x 198 x 283
- Features: Back Yard, Cul-De-Sac, Front Yard, Hardwood Trees, Landscaped, Private, Wooded
Details
- Parcel number: 0789381741
- Special conditions: Standard
Construction
Type & style
- Home type: SingleFamily
- Architectural style: Traditional, Transitional
- Property subtype: Single Family Residence, Residential
Materials
- Brick, Masonite
- Foundation: Permanent
- Roof: Shingle
Condition
- New construction: No
- Year built: 1996
Utilities & green energy
- Sewer: Public Sewer
- Water: Public
- Utilities for property: Cable Connected, Electricity Connected, Natural Gas Available, Phone Available, Sewer Connected, Water Connected
Community & neighborhood
Location
- Region: Raleigh
- Subdivision: Bartons Creek Overlook
HOA & financial
HOA
- Has HOA: Yes
- HOA fee: $250 annually
- Services included: Maintenance Grounds
Other
Other facts
- Road surface type: Paved
Price history
| Date | Event | Price |
|---|---|---|
| 8/14/2024 | Sold | $835,000-1.8%$224/sqft |
Source: | ||
| 7/11/2024 | Pending sale | $850,000$228/sqft |
Source: | ||
| 6/25/2024 | Price change | $850,000-2.9%$228/sqft |
Source: | ||
| 6/20/2024 | Listed for sale | $875,000$235/sqft |
Source: | ||
Public tax history
| Year | Property taxes | Tax assessment |
|---|---|---|
| 2025 | $4,880 +11.3% | $759,875 +8.1% |
| 2024 | $4,384 +22.4% | $702,814 +53.9% |
| 2023 | $3,581 +7.9% | $456,748 |
Find assessor info on the county website
Neighborhood: 27613
Nearby schools
GreatSchools rating
- 9/10Barton Pond ElementaryGrades: PK-5Distance: 2.9 mi
- 8/10West Millbrook MiddleGrades: 6-8Distance: 6.2 mi
- 9/10Leesville Road HighGrades: 9-12Distance: 3.7 mi
Schools provided by the listing agent
- Elementary: Wake - Barton Pond
- Middle: Wake - West Millbrook
- High: Wake - Leesville Road
Source: Doorify MLS. This data may not be complete. We recommend contacting the local school district to confirm school assignments for this home.
Get a cash offer in 3 minutes
Find out how much your home could sell for in as little as 3 minutes with a no-obligation cash offer.
Estimated market value$816,200
Get a cash offer in 3 minutes
Find out how much your home could sell for in as little as 3 minutes with a no-obligation cash offer.
Estimated market value
$816,200


