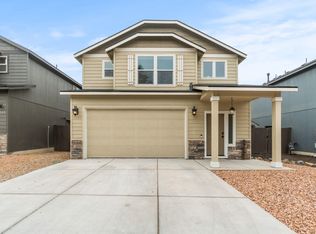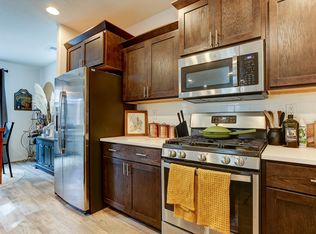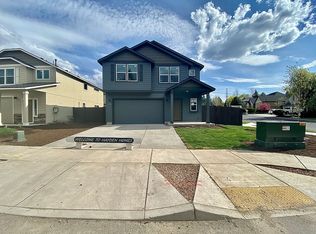Hayden Homes' neighborhood, Park Terrace - is offering this Middleton floor plan! This home combines luxury and space in a two-story home plan. The first floor features an expansive living room and adjoining dining room, both overlooked by an open kitchen that offers ample counter space, cupboard storage and pantry space. Kitchen includes stainless appliances, white cabinets, white quartz countertops, laminate flooring throughout the first floor. Upstairs, the extravagant master suite boasts a luxurious dual vanity bathroom with a private water closet and shower, as well as an enormous closet. The two other sizeable bedrooms, each with generous closet space, share a large private bathroom and complete this well rounded home. *Finishes in photos may be different. Completion May 2020
This property is off market, which means it's not currently listed for sale or rent on Zillow. This may be different from what's available on other websites or public sources.



