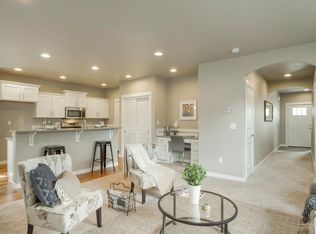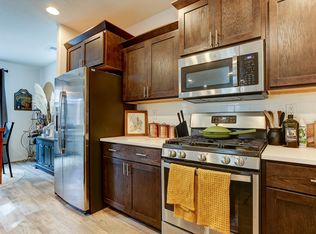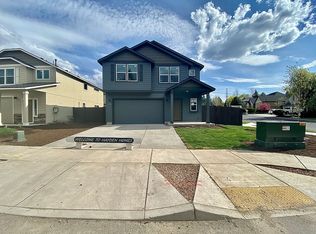Closed
$540,000
2309 NE Donegon Rd, Bend, OR 97701
3beds
3baths
1,743sqft
Single Family Residence
Built in 2019
3,484.8 Square Feet Lot
$522,400 Zestimate®
$310/sqft
$2,718 Estimated rent
Home value
$522,400
$481,000 - $564,000
$2,718/mo
Zestimate® history
Loading...
Owner options
Explore your selling options
What's special
Just minutes from the St. Charles medical community and conveniences like Whole Foods and Rivers' Place, this lightly lived-in two-story former Model Home offers a perfect blend of modern luxury and location. Featuring 3 spacious bedrooms and 2.5 baths, with luxury wide plank flooring throughout, the home's bright, airy interior showcases contemporary elegance. Recently installed solar panels keep energy costs near zero, and smart home features like Alexa-enabled lighting and a Ring doorbell add convenience and security. The kitchen is a culinary masterpiece, opening into a sunny dining area that flows to a new patio and xeriscaped backyard—ideal for low-maintenance outdoor living. A gated section provides extra storage for your outdoor equipment, while the two-car garage, complete with a fun bar area and tiled flooring, serves as a lively man cave.
Zillow last checked: 8 hours ago
Listing updated: April 11, 2025 at 11:08am
Listed by:
Cascade Hasson SIR 541-383-7600
Bought with:
Keller Williams Realty Central Oregon
Source: Oregon Datashare,MLS#: 220191335
Facts & features
Interior
Bedrooms & bathrooms
- Bedrooms: 3
- Bathrooms: 3
Heating
- Forced Air, Natural Gas
Cooling
- Central Air
Appliances
- Included: Dishwasher, Disposal, Dryer, Microwave, Range, Refrigerator, Washer, Water Heater
Features
- Ceiling Fan(s), Double Vanity, Dry Bar, Fiberglass Stall Shower, Kitchen Island, Open Floorplan, Pantry, Shower/Tub Combo, Solid Surface Counters, Walk-In Closet(s)
- Flooring: Carpet, Tile, Vinyl
- Windows: Low Emissivity Windows, Double Pane Windows, Vinyl Frames
- Has fireplace: Yes
- Fireplace features: Gas, Great Room
- Common walls with other units/homes: No Common Walls
Interior area
- Total structure area: 1,743
- Total interior livable area: 1,743 sqft
Property
Parking
- Total spaces: 2
- Parking features: Attached, Concrete, Driveway, Garage Door Opener, On Street, RV Access/Parking
- Attached garage spaces: 2
- Has uncovered spaces: Yes
Accessibility
- Accessibility features: Accessible Entrance, Accessible Hallway(s), Accessible Kitchen
Features
- Levels: Two
- Stories: 2
- Patio & porch: Deck, Patio
- Exterior features: Fire Pit
- Fencing: Fenced
- Has view: Yes
- View description: Neighborhood
Lot
- Size: 3,484 sqft
- Features: Landscaped, Level, Sprinkler Timer(s), Sprinklers In Front
Details
- Additional structures: Shed(s), Storage
- Parcel number: 276777
- Zoning description: 101 RES
- Special conditions: Standard
Construction
Type & style
- Home type: SingleFamily
- Architectural style: Northwest,Traditional
- Property subtype: Single Family Residence
Materials
- Frame
- Foundation: Stemwall
- Roof: Composition
Condition
- New construction: No
- Year built: 2019
Utilities & green energy
- Sewer: Public Sewer
- Water: Public
Green energy
- Water conservation: Water-Smart Landscaping
Community & neighborhood
Security
- Security features: Carbon Monoxide Detector(s), Smoke Detector(s)
Community
- Community features: Park, Playground, Trail(s)
Location
- Region: Bend
- Subdivision: Park Terrace
Other
Other facts
- Listing terms: Cash,Conventional,FHA,VA Loan
- Road surface type: Paved
Price history
| Date | Event | Price |
|---|---|---|
| 4/11/2025 | Sold | $540,000-1.6%$310/sqft |
Source: | ||
| 3/19/2025 | Pending sale | $549,000$315/sqft |
Source: | ||
| 2/21/2025 | Price change | $549,000-8.5%$315/sqft |
Source: | ||
| 10/13/2024 | Listed for sale | $599,999+63.3%$344/sqft |
Source: | ||
| 6/26/2020 | Sold | $367,529$211/sqft |
Source: | ||
Public tax history
| Year | Property taxes | Tax assessment |
|---|---|---|
| 2025 | $3,476 +3.9% | $205,730 +3% |
| 2024 | $3,344 +7.9% | $199,740 +6.1% |
| 2023 | $3,100 +4% | $188,290 |
Find assessor info on the county website
Neighborhood: Mountain View
Nearby schools
GreatSchools rating
- 7/10Juniper Elementary SchoolGrades: K-5Distance: 1 mi
- 7/10Pilot Butte Middle SchoolGrades: 6-8Distance: 0.8 mi
- 7/10Mountain View Senior High SchoolGrades: 9-12Distance: 1.2 mi
Schools provided by the listing agent
- Elementary: Juniper Elem
- Middle: Pilot Butte Middle
- High: Mountain View Sr High
Source: Oregon Datashare. This data may not be complete. We recommend contacting the local school district to confirm school assignments for this home.

Get pre-qualified for a loan
At Zillow Home Loans, we can pre-qualify you in as little as 5 minutes with no impact to your credit score.An equal housing lender. NMLS #10287.


