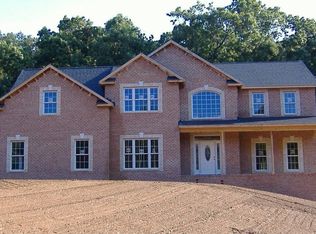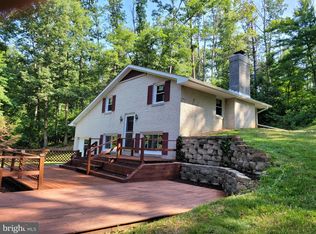Sold for $1,210,000
$1,210,000
2309 Mount Ventus Rd #1, Manchester, MD 21102
4beds
4,448sqft
Single Family Residence
Built in 1991
6 Acres Lot
$-- Zestimate®
$272/sqft
$5,114 Estimated rent
Home value
Not available
Estimated sales range
Not available
$5,114/mo
Zestimate® history
Loading...
Owner options
Explore your selling options
What's special
New Price. Discover your own private oasis with this stunning Cape Cod home, featuring elegant stone and cedar siding. As you arrive, a sense of tranquility will wash over you. Nestled in a peaceful setting, you can unwind on the covered front and side porches or step into the serene backyard, A spacious deck and patio offer a stunning view of the serene saltwater inground pool and a stocked pond, beautifully illuminated with LED lighting for a mesmerizing evening display. Inside, this beautiful four-bedroom home offers a bright and airy sunroom, along with a main-level master suite for ultimate convenience. Quality Anderson windows, woodburning fireplace enhances the perfect location to enjoy a quiet evening in the one of three entertaining areas within the main home. Within the upper level there are three bedrooms which include great views too. Need more extra space? The detached in-law suite includes a bedroom, living room, one and a half baths, a full kitchen, and a private second-level deck—perfect for guests, a home office, a creative studio, or even an exercise space. For those who love to entertain or showcase their prized possessions, the grand pole buildings on this property are a dream come true. The impressive 40’ x 80’ detached building features-stained concrete flooring, a striking faux stone fireplace (16’ x 12’), and an 82” TV with a Bose Surround Sound System —ideal for gatherings or displaying your collectibles. Upgraded 400 Amp service panel. An additional heated and air-conditioned 30’ x 40’ building offers even more possibilities, and one lift is included in the sale. This stunning oasis is sure to impress even the most selective buyers. Whether you're relaxing by the pool, fishing at the pond, or cheering on your favorite team in the spacious game room, this property is must-see. From the moment you enter the driveway, you'll feel right at home.
Zillow last checked: 8 hours ago
Listing updated: July 14, 2025 at 09:18am
Listed by:
Mercedes Brooks 443-375-1431,
Monument Sotheby's International Realty
Bought with:
Tracy Csontos, RSR002646
American Premier Realty, LLC
Source: Bright MLS,MLS#: MDCR2025828
Facts & features
Interior
Bedrooms & bathrooms
- Bedrooms: 4
- Bathrooms: 6
- Full bathrooms: 3
- 1/2 bathrooms: 3
- Main level bathrooms: 3
- Main level bedrooms: 1
Bedroom 1
- Features: Flooring - HardWood, Walk-In Closet(s), Bathroom - Jetted Tub, Bathroom - Walk-In Shower
- Level: Main
Other
- Features: Attached Bathroom
- Level: Upper
Other
- Level: Main
Exercise room
- Features: Flooring - Carpet
- Level: Lower
Family room
- Features: Cathedral/Vaulted Ceiling, Fireplace - Wood Burning
- Level: Main
Family room
- Level: Lower
Game room
- Level: Main
Kitchen
- Features: Granite Counters, Eat-in Kitchen, Pantry
- Level: Main
Laundry
- Level: Main
Other
- Level: Main
Other
- Level: Main
Utility room
- Level: Lower
Heating
- Heat Pump, Zoned, Electric, Wood
Cooling
- Central Air, Ceiling Fan(s), Electric
Appliances
- Included: Microwave, Dishwasher, Dryer, Exhaust Fan, Extra Refrigerator/Freezer, Ice Maker, Refrigerator, Cooktop, Washer, Water Treat System, Electric Water Heater
- Laundry: Main Level, Laundry Room
Features
- 2nd Kitchen, Ceiling Fan(s), Entry Level Bedroom, Floor Plan - Traditional, Eat-in Kitchen, Pantry, Primary Bath(s), Upgraded Countertops, Walk-In Closet(s)
- Flooring: Carpet, Hardwood, Wood
- Basement: Full,Heated
- Number of fireplaces: 2
- Fireplace features: Stone
Interior area
- Total structure area: 4,448
- Total interior livable area: 4,448 sqft
- Finished area above ground: 2,948
- Finished area below ground: 1,500
Property
Parking
- Total spaces: 12
- Parking features: Garage Faces Front, Storage, Oversized, Asphalt, Driveway, Detached
- Garage spaces: 12
- Has uncovered spaces: Yes
Accessibility
- Accessibility features: None
Features
- Levels: Three
- Stories: 3
- Patio & porch: Deck, Enclosed, Patio, Porch
- Exterior features: Extensive Hardscape, Lighting, Flood Lights, Satellite Dish, Storage, Other
- Has private pool: Yes
- Pool features: Heated, Concrete, In Ground, Salt Water, Private
- Has view: Yes
- View description: Pond
- Has water view: Yes
- Water view: Pond
Lot
- Size: 6 Acres
- Features: Backs to Trees, Front Yard, Wooded, Pond, Private, Rural, Secluded
Details
- Additional structures: Above Grade, Below Grade, Outbuilding
- Parcel number: 0706050247
- Zoning: AGRIC
- Special conditions: Standard
Construction
Type & style
- Home type: SingleFamily
- Architectural style: Cape Cod
- Property subtype: Single Family Residence
Materials
- Stone
- Foundation: Block
Condition
- New construction: No
- Year built: 1991
Utilities & green energy
- Electric: 200+ Amp Service
- Sewer: Private Septic Tank
- Water: Well
Community & neighborhood
Security
- Security features: Electric Alarm
Location
- Region: Manchester
- Subdivision: Manchester Election District
Other
Other facts
- Listing agreement: Exclusive Right To Sell
- Ownership: Fee Simple
Price history
| Date | Event | Price |
|---|---|---|
| 7/14/2025 | Sold | $1,210,000+1.3%$272/sqft |
Source: | ||
| 4/25/2025 | Pending sale | $1,195,000$269/sqft |
Source: | ||
| 4/21/2025 | Price change | $1,195,000-14.6%$269/sqft |
Source: | ||
| 4/2/2025 | Listed for sale | $1,400,000+164.2%$315/sqft |
Source: | ||
| 2/23/2006 | Sold | $530,000+41.3%$119/sqft |
Source: Public Record Report a problem | ||
Public tax history
| Year | Property taxes | Tax assessment |
|---|---|---|
| 2025 | $7,915 +8% | $698,300 +7.6% |
| 2024 | $7,331 +8.3% | $648,800 +8.3% |
| 2023 | $6,772 +9% | $599,300 +9% |
Find assessor info on the county website
Neighborhood: 21102
Nearby schools
GreatSchools rating
- 6/10Ebb Valley Elementary SchoolGrades: PK-5Distance: 2.3 mi
- 6/10North Carroll Middle SchoolGrades: 6-8Distance: 5 mi
- 8/10Manchester Valley High SchoolGrades: 9-12Distance: 4 mi
Schools provided by the listing agent
- District: Carroll County Public Schools
Source: Bright MLS. This data may not be complete. We recommend contacting the local school district to confirm school assignments for this home.
Get pre-qualified for a loan
At Zillow Home Loans, we can pre-qualify you in as little as 5 minutes with no impact to your credit score.An equal housing lender. NMLS #10287.

