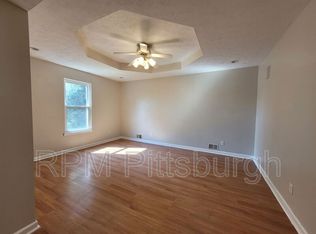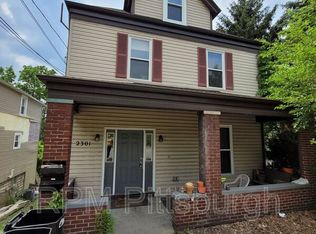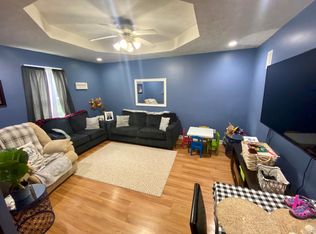Sold for $226,000
$226,000
2309 Mount Troy Rd, Pittsburgh, PA 15212
4beds
2,088sqft
Single Family Residence
Built in 1930
0.25 Acres Lot
$367,000 Zestimate®
$108/sqft
$2,319 Estimated rent
Home value
$367,000
$327,000 - $411,000
$2,319/mo
Zestimate® history
Loading...
Owner options
Explore your selling options
What's special
This unique home has stunning qualities you can only find in an older home. A hidden treasure in the heart of Reserve Township, this family home not only has the original woodwork, but gorgeous high ceilings with pocket doors and hardwood floors. The beautiful original double doors welcome you to the large entryway that takes you into the living area, dining area, kitchen, a first floor bedroom with a full bathroom. The second and third floors have several bedrooms, a full bathroom with an original clawfoot tub, a full working kitchen, an office/extra room plus bonus rooms on the third floor. The lower level is its own apartment with separate electricity and an entrance with a full kitchen, living room, washer/dryer, and bedroom. The old dairy cooler in the lower level is perfect as a wine cellar. The outside is also extra special with several patio areas that take you to the detached two-car garage and a large side fenced-in yard with includes an extra lot. This home is a Classic.
Zillow last checked: 8 hours ago
Listing updated: February 23, 2024 at 09:24am
Listed by:
Susan Deely 412-561-9182,
1 PERCENT LISTS METRO PGH
Bought with:
Michael Pastor, RS328638
Realty One Group Horizon
Source: WPMLS,MLS#: 1633512 Originating MLS: West Penn Multi-List
Originating MLS: West Penn Multi-List
Facts & features
Interior
Bedrooms & bathrooms
- Bedrooms: 4
- Bathrooms: 3
- Full bathrooms: 3
Primary bedroom
- Level: Main
- Dimensions: 11x10
Bedroom 2
- Level: Upper
- Dimensions: 12x15
Bedroom 3
- Level: Upper
- Dimensions: 10x8
Bedroom 4
- Level: Upper
- Dimensions: 15x14
Bonus room
- Level: Upper
- Dimensions: 11x6
Dining room
- Level: Main
- Dimensions: 12x15
Kitchen
- Level: Main
- Dimensions: 18x6
Kitchen
- Level: Upper
- Dimensions: 12x15
Living room
- Level: Main
- Dimensions: 12x15
Heating
- Gas, Hot Water
Appliances
- Included: Some Gas Appliances, Dryer, Dishwasher, Refrigerator, Stove, Washer
Features
- Kitchen Island, Window Treatments
- Flooring: Hardwood, Tile, Carpet
- Windows: Screens, Window Treatments
- Basement: Finished,Walk-Out Access
- Number of fireplaces: 1
- Fireplace features: Gas
Interior area
- Total structure area: 2,088
- Total interior livable area: 2,088 sqft
Property
Parking
- Total spaces: 2
- Parking features: Detached, Garage
- Has garage: Yes
Features
- Levels: Three Or More
- Stories: 3
Lot
- Size: 0.25 Acres
- Dimensions: 0.25
Details
- Parcel number: 0047D00220000000
Construction
Type & style
- Home type: SingleFamily
- Architectural style: Three Story
- Property subtype: Single Family Residence
Materials
- Brick
- Roof: Asphalt
Condition
- Resale
- Year built: 1930
Utilities & green energy
- Sewer: Public Sewer
- Water: Public
Community & neighborhood
Security
- Security features: Security System
Community
- Community features: Public Transportation
Location
- Region: Pittsburgh
Price history
| Date | Event | Price |
|---|---|---|
| 2/23/2024 | Sold | $226,000-12.7%$108/sqft |
Source: | ||
| 1/22/2024 | Contingent | $259,000$124/sqft |
Source: | ||
| 1/3/2024 | Price change | $259,000-3.7%$124/sqft |
Source: | ||
| 11/24/2023 | Listed for sale | $269,000$129/sqft |
Source: | ||
Public tax history
| Year | Property taxes | Tax assessment |
|---|---|---|
| 2025 | $4,639 +171.7% | $118,600 +142.5% |
| 2024 | $1,707 +638% | $48,900 |
| 2023 | $231 | $48,900 |
Find assessor info on the county website
Neighborhood: 15212
Nearby schools
GreatSchools rating
- 9/10Reserve Primary SchoolGrades: K-3Distance: 0.3 mi
- 6/10Shaler Area Middle SchoolGrades: 7-8Distance: 4 mi
- 6/10Shaler Area High SchoolGrades: 9-12Distance: 3 mi
Schools provided by the listing agent
- District: Shaler Area
Source: WPMLS. This data may not be complete. We recommend contacting the local school district to confirm school assignments for this home.
Get pre-qualified for a loan
At Zillow Home Loans, we can pre-qualify you in as little as 5 minutes with no impact to your credit score.An equal housing lender. NMLS #10287.


