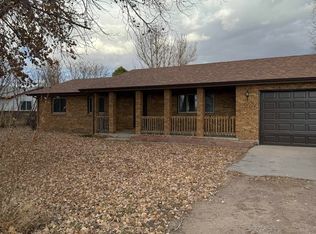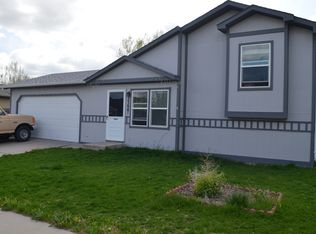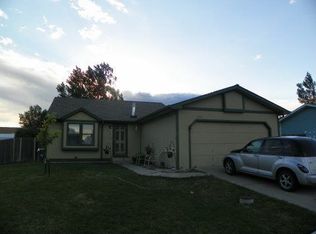Sold on 12/08/23
Price Unknown
2309 Milatzo Ave, Cheyenne, WY 82007
4beds
2,416sqft
City Residential, Residential
Built in 1985
0.5 Acres Lot
$411,100 Zestimate®
$--/sqft
$1,993 Estimated rent
Home value
$411,100
$391,000 - $432,000
$1,993/mo
Zestimate® history
Loading...
Owner options
Explore your selling options
What's special
Want storage? Room for projects? A 2 car attached garage, a detached 2 car garage, and a large hobby area provide ample space for a hobby car, woodworking, hunting items, or toys, toys, toys. All on a half acre lot, the 2100 square foot one level 4 bedroom, 2 bath house has large rooms with a maintenance free steel exterior. The family room lets you enjoy your big screen TV cozied up to the fireplace. The bedrooms accommodate the biggest of furniture. A large patio allows for quiet enjoyment of the foliage laden, fenced back yard. Bring your pets to the high functioning dog run. Don't miss this opportunity.
Zillow last checked: 8 hours ago
Listing updated: December 08, 2023 at 02:58pm
Listed by:
Jon Pietsch 307-631-1074,
Coldwell Banker, The Property Exchange
Bought with:
Michael Hord
Platinum Real Estate
Source: Cheyenne BOR,MLS#: 91252
Facts & features
Interior
Bedrooms & bathrooms
- Bedrooms: 4
- Bathrooms: 2
- Full bathrooms: 2
- Main level bathrooms: 2
Primary bedroom
- Level: Main
- Area: 264
- Dimensions: 22 x 12
Bedroom 2
- Level: Main
- Area: 143
- Dimensions: 13 x 11
Bedroom 3
- Level: Main
- Area: 120
- Dimensions: 10 x 12
Bedroom 4
- Level: Main
- Area: 80
- Dimensions: 10 x 8
Bathroom 1
- Features: Full
- Level: Main
Bathroom 2
- Features: Full
- Level: Main
Family room
- Level: Main
- Area: 440
- Dimensions: 22 x 20
Kitchen
- Level: Main
- Area: 132
- Dimensions: 11 x 12
Living room
- Level: Main
- Area: 322
- Dimensions: 14 x 23
Heating
- Baseboard, Hot Water, Natural Gas
Cooling
- Evaporative Cooling
Appliances
- Included: Dishwasher, Microwave, Range, Refrigerator
- Laundry: Main Level
Features
- Den/Study/Office, Pantry, Separate Dining, Vaulted Ceiling(s), Main Floor Primary
- Flooring: Laminate, Tile
- Windows: Wood Frames, Thermal Windows
- Basement: Crawl Space
- Number of fireplaces: 1
- Fireplace features: One, Gas
Interior area
- Total structure area: 2,416
- Total interior livable area: 2,416 sqft
- Finished area above ground: 2,416
Property
Parking
- Total spaces: 4
- Parking features: 2 Car Attached, 2 Car Detached, Garage Door Opener
- Attached garage spaces: 4
Accessibility
- Accessibility features: Accessible Approach with Ramp
Features
- Patio & porch: Patio, Covered Porch
- Exterior features: Dog Run, Sprinkler System
- Fencing: Front Yard,Back Yard
Lot
- Size: 0.50 Acres
- Dimensions: 21600
- Features: Front Yard Sod/Grass, Sprinklers In Front, Backyard Sod/Grass, Sprinklers In Rear
Details
- Additional structures: Utility Shed, Outbuilding
- Parcel number: 13661720801900
- Special conditions: Arms Length Sale
Construction
Type & style
- Home type: SingleFamily
- Architectural style: Ranch
- Property subtype: City Residential, Residential
Materials
- Metal Siding
- Roof: Composition/Asphalt
Condition
- New construction: No
- Year built: 1985
Utilities & green energy
- Electric: Black Hills Energy
- Gas: Black Hills Energy
- Sewer: District Sewer
- Water: Community Water/Well
- Utilities for property: Cable Connected
Community & neighborhood
Location
- Region: Cheyenne
- Subdivision: Milatzo
Other
Other facts
- Listing agreement: N
- Listing terms: Cash,Conventional,FHA,VA Loan
Price history
| Date | Event | Price |
|---|---|---|
| 12/8/2023 | Sold | -- |
Source: | ||
| 11/13/2023 | Pending sale | $380,000$157/sqft |
Source: | ||
| 10/26/2023 | Listed for sale | $380,000$157/sqft |
Source: | ||
| 10/23/2023 | Pending sale | $380,000$157/sqft |
Source: | ||
| 10/5/2023 | Listed for sale | $380,000$157/sqft |
Source: | ||
Public tax history
| Year | Property taxes | Tax assessment |
|---|---|---|
| 2024 | $2,831 -4.7% | $37,661 -4.9% |
| 2023 | $2,971 +13% | $39,590 +15.5% |
| 2022 | $2,628 +7.7% | $34,281 +9% |
Find assessor info on the county website
Neighborhood: 82007
Nearby schools
GreatSchools rating
- 2/10Rossman Elementary SchoolGrades: PK-6Distance: 0.5 mi
- 2/10Johnson Junior High SchoolGrades: 7-8Distance: 1.2 mi
- 2/10South High SchoolGrades: 9-12Distance: 1 mi


