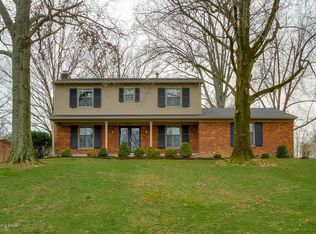Come see this lovingly cared for home on a beautiful street. You will first notice the welcoming covered front porch to enjoy coffee in the morning or a glass of wine in the evening. Upon entering the home there is a large room that could be a formal dining room or a living room with a fireplace and hardwood floors. The custom eat in kitchen with double ovens, microwave drawer, pull out shelving and granite countertops is updated and is open to the family room. The large sitting room/family room also has a fireplace and opens to the back patio. There is a master bedroom with an over the top 12 x 18 master closet. The master bath has double vanities, a large walk in shower with rain head and separate toilet room. There is a small deck off of the master. The other bedrooms are ample size with large closets and a Jack and Jill bath. There is a first floor laundry, a half bath and a nice sized two car attached garage with storage cabinets. This home has one finished room in the basement and plenty of unfinished space. There are an additional 3 cedar lined closets and another storage closet in the basement. The home is wired for a whole house generator and has a wireless alarm system.. It has an irrigation system for the entire front and backyards and the back patio has a gas line waiting for your own grill. There is beautiful landscaping with something blooming at all times and a fully fenced flat back yard. Windows come with a lifetime warranty. See virtual video in the photo section.
This property is off market, which means it's not currently listed for sale or rent on Zillow. This may be different from what's available on other websites or public sources.

