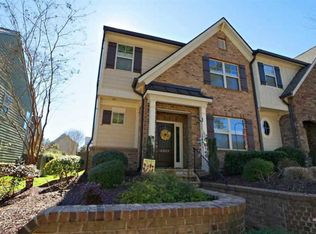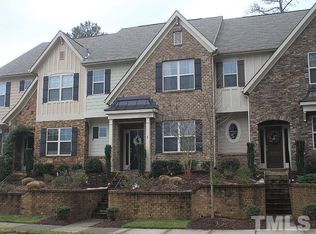An elegant and comfortable luxury end unit townhome in ITB. This 3BA/2.5 bath home features beautiful hardwood flooring on the main level, an open and bright kitchen with subway tile backsplash, Quartz countertops, SS appliances, walk in pantry, kitchen opens to living room; spacious dining room with beautiful molding, primary bedroom with bath and an additional room that may be used as an office, sitting or exercise room. Be sure to see the fenced beautiful stone courtyard with lush landscaping. Rear entry 2 car garage. Ample amount of storage. Close to the Kiwanis Park, Capital City Greenway, shopping and dining.
This property is off market, which means it's not currently listed for sale or rent on Zillow. This may be different from what's available on other websites or public sources.


