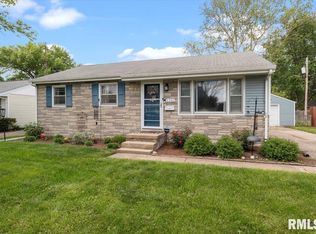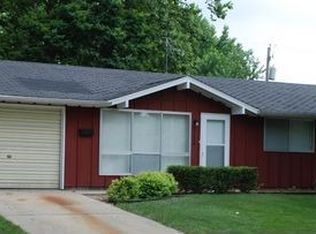PACK UP AND MOVE INTO THIS RECENTLY REPAIRED RANCH STYLE HOME! Updates include: Freshly painted throughout, refinished hardwood floors in the living room and new carpet flooring in the bedrooms. Kitchen updates include: luxury vinyl kitchen floor, updated kitchen cabinets, counter, sink, fixtures, new stove, vent hood, dishwasher and disposal. PLUS the garage has a new roof, gutters and downspouts. AND the basement has been professionally waterproofed. The interior offers a spacious living room, eat-in kitchen with dining area and breakfast bar, 3 bedrooms and 1 full bathroom. Other amenities include a full unfinished basement, fenced backyard , storage shed and a 1c detached garage with a rear work shop. This is a Fannie Mae HomePath Property.
This property is off market, which means it's not currently listed for sale or rent on Zillow. This may be different from what's available on other websites or public sources.


