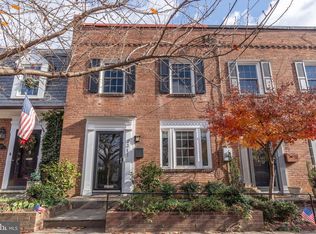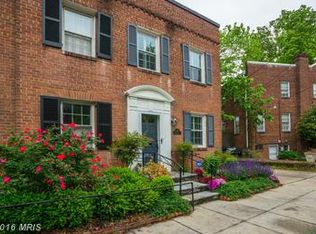Nestled on one of the best blocks in Glover Park, this classic home combines the warmth of a rowhouse with the convenience of modern amenities. Enter the elegant living room opening to a formal dining room with French doors to a screened patio and backyard - a perfect flow of indoor to outdoor living. The traditional kitchen is clean and bright and also exits to the peaceful garden with a brick patio and walkway to the garage. Upstairs you will find three bedrooms and a full bathroom with natural light pouring through the skylight. The lower level provides a large recreation/family/guest room, full bathroom and well-organized laundry room. The home is very well maintained. The hardwood floors glow with traditional warmth. The home is equipped with central heating and air conditioning, had a new roof installed 2 years ago, and has been freshly painted. It enjoys all the riches that make Glover Park one of DC's most sought-after neighborhoods: hiking trails, playgrounds, award-winning schools (Stoddert, British International, WIS), toddler programs, restaurants, Trader Joe's, Safeway, CVS, gyms and yoga studios, post office, and more. Welcome home!
This property is off market, which means it's not currently listed for sale or rent on Zillow. This may be different from what's available on other websites or public sources.


