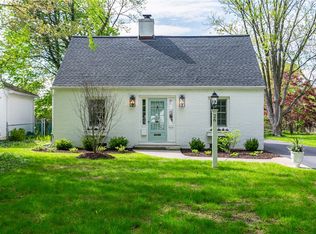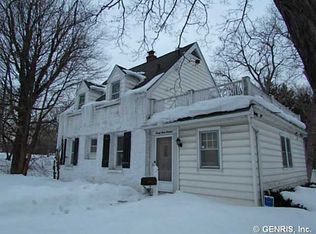Closed
$325,000
2309 Highland Ave, Rochester, NY 14610
3beds
1,257sqft
Single Family Residence
Built in 1960
0.62 Acres Lot
$348,400 Zestimate®
$259/sqft
$2,384 Estimated rent
Home value
$348,400
$324,000 - $376,000
$2,384/mo
Zestimate® history
Loading...
Owner options
Explore your selling options
What's special
This centrally located ranch on Highland Ave just feels like home & offers the perfect blend of charm & modern updates. The open floor plan features a spacious living room w/ a picture window that floods the space with natural light & offers serene views of the private, tree-lined lot. The updated kitchen boasts LVT flooring & white cabinetry, seamlessly flowing into the cozy dining area. Newly refinished hardwood floors run throughout most of the main level that's been freshly painted in light neutral tones. Enjoy outdoor entertaining on the large deck, easily accessible from the main living area. The walkout finished basement includes a family room or lounge, full bath, & 3rd bedroom perfect for guests. The circular driveway w/ entrance from Village Lane adds convenience to this delightful home and the nature path right across the street is perfect for free time enjoyment! New Furnace 2024! Don't miss this amazing opportunity! Showings start Friday 9/20 at 8 am and offers due Tuesday 9/24 at 2 pm.
Zillow last checked: 8 hours ago
Listing updated: October 31, 2024 at 07:12am
Listed by:
Jeremy V. Havens 585-507-9325,
Elysian Homes by Mark Siwiec and Associates
Bought with:
Amanda E Friend-Gigliotti, 10401225044
Keller Williams Realty Greater Rochester
Source: NYSAMLSs,MLS#: R1560492 Originating MLS: Rochester
Originating MLS: Rochester
Facts & features
Interior
Bedrooms & bathrooms
- Bedrooms: 3
- Bathrooms: 2
- Full bathrooms: 2
- Main level bathrooms: 1
- Main level bedrooms: 2
Heating
- Gas, Forced Air
Cooling
- Central Air
Appliances
- Included: Dryer, Dishwasher, Electric Oven, Electric Range, Free-Standing Range, Gas Water Heater, Microwave, Oven, Refrigerator, Washer
Features
- Cedar Closet(s), Entrance Foyer, Separate/Formal Living Room, Home Office, Living/Dining Room, Sliding Glass Door(s), Bedroom on Main Level
- Flooring: Carpet, Hardwood, Luxury Vinyl, Tile, Varies
- Doors: Sliding Doors
- Windows: Thermal Windows
- Basement: Full,Partially Finished,Sump Pump
- Number of fireplaces: 1
Interior area
- Total structure area: 1,257
- Total interior livable area: 1,257 sqft
Property
Parking
- Total spaces: 1
- Parking features: Attached, Underground, Garage, Circular Driveway, Driveway, Garage Door Opener
- Attached garage spaces: 1
Features
- Levels: One
- Stories: 1
- Patio & porch: Deck, Open, Porch
- Exterior features: Blacktop Driveway, Deck, Fence
- Fencing: Partial
Lot
- Size: 0.62 Acres
- Dimensions: 197 x 138
- Features: Corner Lot, Residential Lot, Wooded
Details
- Additional structures: Shed(s), Storage
- Parcel number: 26140012281000020040010000
- Special conditions: Standard
Construction
Type & style
- Home type: SingleFamily
- Architectural style: Ranch
- Property subtype: Single Family Residence
Materials
- Vinyl Siding, Copper Plumbing
- Foundation: Block
- Roof: Asphalt,Shingle
Condition
- Resale
- Year built: 1960
Utilities & green energy
- Electric: Circuit Breakers
- Sewer: Connected
- Water: Connected, Public
- Utilities for property: Cable Available, Sewer Connected, Water Connected
Community & neighborhood
Location
- Region: Rochester
- Subdivision: City/Rochester
Other
Other facts
- Listing terms: Cash,Conventional,FHA,VA Loan
Price history
| Date | Event | Price |
|---|---|---|
| 10/22/2024 | Sold | $325,000+30.1%$259/sqft |
Source: | ||
| 9/25/2024 | Pending sale | $249,899$199/sqft |
Source: | ||
| 9/22/2024 | Price change | $249,8990%$199/sqft |
Source: | ||
| 9/19/2024 | Listed for sale | $249,900+37.3%$199/sqft |
Source: | ||
| 4/24/2024 | Sold | $182,000+73.3%$145/sqft |
Source: Public Record Report a problem | ||
Public tax history
| Year | Property taxes | Tax assessment |
|---|---|---|
| 2024 | -- | $260,000 +58.2% |
| 2023 | -- | $164,300 |
| 2022 | -- | $164,300 |
Find assessor info on the county website
Neighborhood: Cobbs Hill
Nearby schools
GreatSchools rating
- 4/10School 15 Children S School Of RochesterGrades: PK-6Distance: 0.8 mi
- 4/10East Lower SchoolGrades: 6-8Distance: 1.6 mi
- 2/10East High SchoolGrades: 9-12Distance: 1.6 mi
Schools provided by the listing agent
- District: Rochester
Source: NYSAMLSs. This data may not be complete. We recommend contacting the local school district to confirm school assignments for this home.

