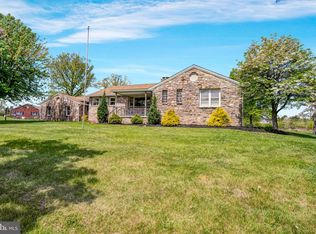Expansive rancher with separate rental unit or complete in-law suite. Sitting on a bucolic 1.7-acre lot. The main home features country sized kitchen with Corian counters, tile flooring and backsplash and custom cabinetry and a bakery center with mixer storage shelf. Great room with hardwood floors, bright windows and gas burning stove to enjoy the view on a chilly evening. Den with sliders to the rear patio. 3 large bedrooms all with hardwood floors and double closets. Hall ceramic tile bath with whirlpool tub. Walk-up attic with whole house fan. Could be finished for more space. A full basement houses the utilities as well as a wood burning fireplace and built in bar. Bilco access doors too. The rental unit features its own private access with mud room too. Living room with gas burning fireplace and built-ins, a full kitchen, new flooring in sizeable dining area with access to the rear patio -- perfect place to enjoy the afternoon or settling sun in the evening. 2 good sized bedrooms with spacious closets, fully redone bathroom and a laundry closet with up and down unit included. There are solid hardwood doors throughout, central vac, new roof and more. The basement has had a quick dry system. Don't forget the 3-car garage with heat. All this and a home warranty too.
This property is off market, which means it's not currently listed for sale or rent on Zillow. This may be different from what's available on other websites or public sources.
