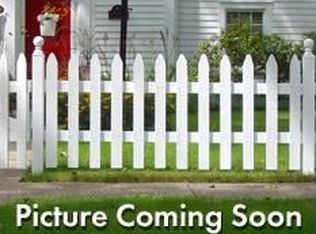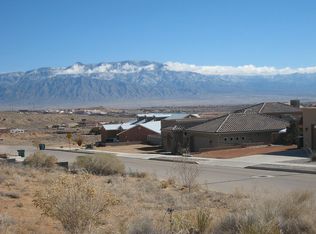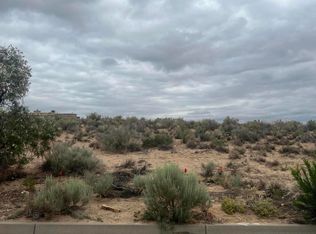Sold
Price Unknown
2309 Garden Rd NE, Rio Rancho, NM 87124
4beds
3,800sqft
Single Family Residence
Built in 2025
0.51 Acres Lot
$1,063,700 Zestimate®
$--/sqft
$4,329 Estimated rent
Home value
$1,063,700
$968,000 - $1.17M
$4,329/mo
Zestimate® history
Loading...
Owner options
Explore your selling options
What's special
Experience modern elegance in this stunning new construction home on a spacious half-acre lot! Spanning 3,800 square feet, this beautifully designed residence features four bedrooms plus a versatile flex space, perfect for an office or game room. Luxury finishes set this home apart, with soaring ceilings and painted wood grain beams accenting the main living areas. The open, thoughtfully designed floor plan is both stylish and functional. The sleek chef's kitchen boasts a large island and a hidden walk-in butler's pantry--complete with an extra refrigerator for added convenience. Step outside to the large backyard patio, where an outdoor kitchen offers unobstructed views of the Sandia Mountains.
Zillow last checked: 8 hours ago
Listing updated: March 25, 2025 at 10:56am
Listed by:
Brooks Real Estate Group 505-977-3474,
Keller Williams Realty
Bought with:
Carol S Dunworth, 19527
Realty One of New Mexico
Source: SWMLS,MLS#: 1078195
Facts & features
Interior
Bedrooms & bathrooms
- Bedrooms: 4
- Bathrooms: 4
- Full bathrooms: 3
- 1/2 bathrooms: 1
Primary bedroom
- Level: Main
- Area: 243.27
- Dimensions: 15.11 x 16.1
Kitchen
- Level: Main
- Area: 215.74
- Dimensions: 16.1 x 13.4
Living room
- Level: Main
- Area: 428
- Dimensions: 20 x 21.4
Heating
- Combination, Multiple Heating Units, Natural Gas
Cooling
- Refrigerated
Appliances
- Included: Double Oven, Dishwasher, Microwave, Refrigerator, Range Hood, Wine Cooler
- Laundry: Washer Hookup, Electric Dryer Hookup, Gas Dryer Hookup
Features
- Beamed Ceilings, Ceiling Fan(s), Dual Sinks, Garden Tub/Roman Tub, High Ceilings, In-Law Floorplan, Jack and Jill Bath, Kitchen Island, Multiple Living Areas, Main Level Primary, Pantry, Skylights, Separate Shower, Walk-In Closet(s)
- Flooring: Tile
- Windows: Double Pane Windows, Insulated Windows, Sliding, Vinyl, Skylight(s)
- Has basement: No
- Number of fireplaces: 2
- Fireplace features: Glass Doors
Interior area
- Total structure area: 3,800
- Total interior livable area: 3,800 sqft
Property
Parking
- Total spaces: 3
- Parking features: Attached, Garage, Oversized
- Attached garage spaces: 3
Features
- Levels: One
- Stories: 1
- Patio & porch: Balcony, Covered, Patio
- Exterior features: Balcony, Outdoor Grill, Private Yard, Private Entrance
- Fencing: Wall
- Has view: Yes
Lot
- Size: 0.51 Acres
- Features: Views, Xeriscape
Details
- Additional structures: Outdoor Kitchen
- Parcel number: 1012070041215
- Zoning description: R-1
Construction
Type & style
- Home type: SingleFamily
- Property subtype: Single Family Residence
Materials
- Frame, Stucco
- Roof: Pitched,Tile
Condition
- New Construction
- New construction: Yes
- Year built: 2025
Utilities & green energy
- Sewer: Public Sewer
- Water: Public
- Utilities for property: Electricity Connected, Natural Gas Connected, Water Connected
Green energy
- Energy generation: None
- Water conservation: Water-Smart Landscaping
Community & neighborhood
Location
- Region: Rio Rancho
Other
Other facts
- Listing terms: Cash,Conventional,VA Loan
- Road surface type: Asphalt, Paved
Price history
| Date | Event | Price |
|---|---|---|
| 3/17/2025 | Sold | -- |
Source: | ||
| 2/15/2025 | Pending sale | $1,079,000$284/sqft |
Source: | ||
| 2/13/2025 | Listed for sale | $1,079,000+1098.9%$284/sqft |
Source: | ||
| 9/28/2023 | Sold | -- |
Source: | ||
| 9/12/2023 | Pending sale | $90,000$24/sqft |
Source: | ||
Public tax history
| Year | Property taxes | Tax assessment |
|---|---|---|
| 2025 | $10,186 +995.7% | $278,631 +993.8% |
| 2024 | $930 -17.2% | $25,474 -5.5% |
| 2023 | $1,122 +35.6% | $26,955 +35.8% |
Find assessor info on the county website
Neighborhood: 87124
Nearby schools
GreatSchools rating
- 7/10Ernest Stapleton Elementary SchoolGrades: K-5Distance: 1 mi
- 5/10Lincoln Middle SchoolGrades: 6-8Distance: 0.9 mi
- 7/10Rio Rancho High SchoolGrades: 9-12Distance: 1.3 mi
Schools provided by the listing agent
- Elementary: E Stapleton
- Middle: Lincoln
- High: Rio Rancho
Source: SWMLS. This data may not be complete. We recommend contacting the local school district to confirm school assignments for this home.
Get a cash offer in 3 minutes
Find out how much your home could sell for in as little as 3 minutes with a no-obligation cash offer.
Estimated market value$1,063,700
Get a cash offer in 3 minutes
Find out how much your home could sell for in as little as 3 minutes with a no-obligation cash offer.
Estimated market value
$1,063,700


