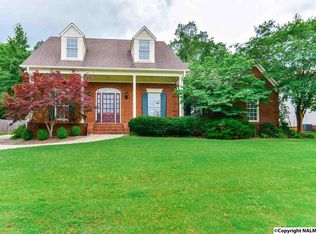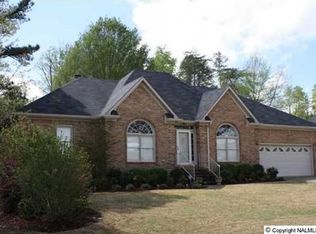Georgeous and updated brick rancher with soaring ceiligns, open and split bedrooms and private back yard.
This property is off market, which means it's not currently listed for sale or rent on Zillow. This may be different from what's available on other websites or public sources.

