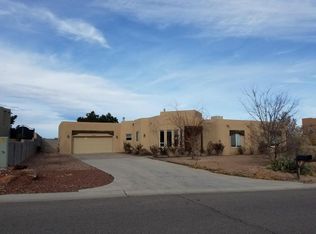Beautiful Custom Home Smartly Oriented on Half Acre Lot Adorned with Trees and Fully Landscaped. Driveway is Paved to All 3 Garage Spaces. Gated Courtyard is Perfect for Relaxation and Outdoor Entertaining and Sandia Mountain Views for Days. Large Backyard w Attractive Shed and Spacious Covered Patio. Inside Discover Owner's Suite, Ensuite and 2 More Bedrooms. Open Floor Plan includes Foyer, Great Room, Dining Room, and Kitchen Complete w Updated Appliances and 5x9 Pantry. Oversize Laundry has Closet, Cabinetry, Folding Counter and Plumbed for a Sink. Owner's Suite has Wood Floors, Sitting Room Beverage Station, 12x8 Closet, Separate Vanities, Snail Shower and Jetted Tub. Travertine Floors in Main Areas and Ensuite. Carpet in Bedrms 3 & 4. Mature Trees Throughout. Booking a Showing Today.
This property is off market, which means it's not currently listed for sale or rent on Zillow. This may be different from what's available on other websites or public sources.
