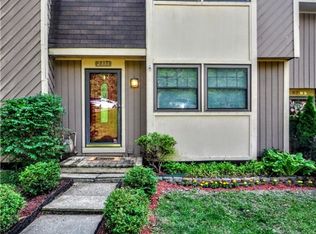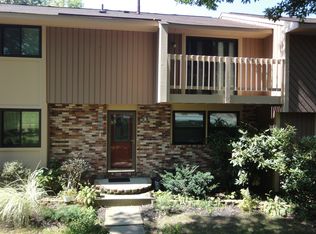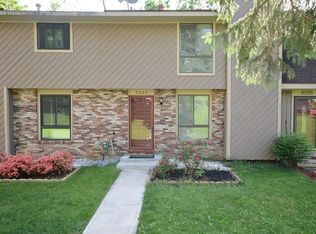Fall in love with this townhouse which backs to woods and nature. Boasting a move in ready, open floor plan, you will be pleasantly surprised by the amount of living space offered on three levels. Beautiful hardwood floors are a bonus in the living and dining rooms, open to the fully equipped kitchen with pantry and abundant storage and counter space, step outside to the deck overlooking trees and a tranquil setting, the second floor features three spacious bedrooms and two full baths (one off the master bedroom) and abundant closet/storage space. The lower level is carpeted and features a corner fireplace, walk out to the patio and back yard, a half bath and a huge utility/laundry room for all of your storage needs. Features of this community include a pool, clubhouse, walking trails, playgrounds, convenient to bus transportation. Hurry! Won't last!
This property is off market, which means it's not currently listed for sale or rent on Zillow. This may be different from what's available on other websites or public sources.


