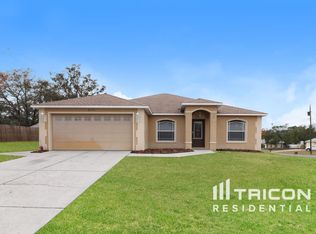This home has been newly painted inside and out. The front area has a large patio where you can sip coffee and chat with neighbors. Stone accents in the front and a palm tree make great curb appeal. The floorplan in this home is very open and flowing. Inside you will find a neutral tone making every room nice and bright. Tile floors run through the home making clean up a breeze. The living room is open to the kitchen area, so you don't feel so ''stuck in the kitchen.'' A bonus family room off the back is large enough to use this space for whatever your needs may be. The bedrooms have ceiling fans above and are just outside the update bathroom for convenience. Need more space? The garage has been converted as well, turn this into another bedroom if needed. Many possibilities in this home! Two patios available out back for relaxing and overlooks out to the large backyard. A large shed is available for added storage. Check this one out today!
This property is off market, which means it's not currently listed for sale or rent on Zillow. This may be different from what's available on other websites or public sources.
