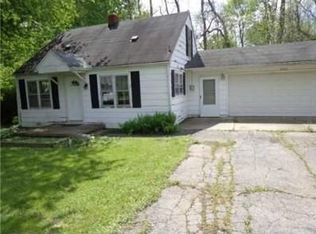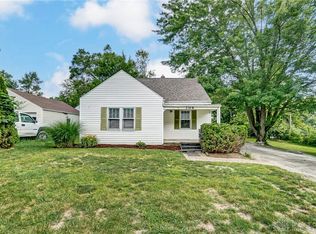Closed
Zestimate®
$185,000
2309 Cottingham Rd N, Springfield, OH 45506
3beds
1,217sqft
Single Family Residence
Built in 1952
0.31 Acres Lot
$185,000 Zestimate®
$152/sqft
$1,232 Estimated rent
Home value
$185,000
$176,000 - $194,000
$1,232/mo
Zestimate® history
Loading...
Owner options
Explore your selling options
What's special
This 3 bedroom, 1 bath home is situated in Greenon School District, just minutes from Yellow Springs. It offers peaceful country living with convenient access to local attractions and amenities. Inside you will find a spacious master bedroom, large enough to comfortably accommodate a sitting area, creating a private retreat within your own home. Significant updates have been completed for your convenience, including roof, furnace, carpeting, kitchen and bathroom tile. Enjoy the benefits of insulated windows, newer gutters, and updated water heater. The septic system was replaced in 2011 with a warranty. All these improvements mean you can simply move in and begin enjoying your new home without the worry of major projects.
The large, fenced yard provides ample space for outdoor activities and includes a 16x19 deck, perfect for entertaining or relaxing outdoors. The property consists of two parcels, offering a fantastic mix of mature trees for shade in the back and plenty of sun for gardening. The six-foot privacy fence enhances the already quiet and private country setting.
Enjoy the tranquility of rural life while remaining close to the unique shops, restaurants, the amenities of Springfield, and easy access to I-70 for commuting.
Zillow last checked: 8 hours ago
Listing updated: October 08, 2025 at 09:44am
Listed by:
Tammy Collins 937-426-6060,
Coldwell Banker Heritage
Bought with:
Jonathan Murray, 2005004224
Howard Hanna Real Estate Services
Source: WRIST,MLS#: 1040302
Facts & features
Interior
Bedrooms & bathrooms
- Bedrooms: 3
- Bathrooms: 1
- Full bathrooms: 1
Bedroom 1
- Level: First
- Area: 280 Square Feet
- Dimensions: 14.00 x 20.00
Bedroom 2
- Level: First
- Area: 132 Square Feet
- Dimensions: 11.00 x 12.00
Bedroom 3
- Level: First
- Area: 99 Square Feet
- Dimensions: 9.00 x 11.00
Dining room
- Level: First
- Area: 198 Square Feet
- Dimensions: 11.00 x 18.00
Family room
- Level: First
- Area: 240 Square Feet
- Dimensions: 12.00 x 20.00
Kitchen
- Level: First
- Area: 120 Square Feet
- Dimensions: 12.00 x 10.00
Utility room
- Level: First
- Area: 180 Square Feet
- Dimensions: 10.00 x 18.00
Heating
- Electric, Heat Pump
Cooling
- Central Air, Heat Pump
Appliances
- Included: Dryer, Range, Refrigerator, Washer, Water Softener Owned
Features
- Basement: None
- Has fireplace: No
Interior area
- Total structure area: 1,217
- Total interior livable area: 1,217 sqft
Property
Features
- Levels: One
- Stories: 1
- Patio & porch: Patio, Deck
- Fencing: Fenced
Lot
- Size: 0.31 Acres
- Dimensions: 100 x 155
- Features: Residential Lot
Details
- Additional structures: Shed(s)
- Parcel number: 1001100011101035
- Zoning description: Residential
Construction
Type & style
- Home type: SingleFamily
- Architectural style: Ranch
- Property subtype: Single Family Residence
Materials
- Vinyl Siding
- Foundation: Slab
Condition
- Year built: 1952
Utilities & green energy
- Sewer: Septic Tank
- Water: Well
Community & neighborhood
Location
- Region: Springfield
- Subdivision: Catalpa Ridge Add
Other
Other facts
- Listing terms: Conventional,FHA,VA Loan
Price history
| Date | Event | Price |
|---|---|---|
| 10/6/2025 | Sold | $185,000-1.9%$152/sqft |
Source: | ||
| 8/30/2025 | Pending sale | $188,500$155/sqft |
Source: | ||
| 8/21/2025 | Price change | $188,500-0.5%$155/sqft |
Source: | ||
| 8/9/2025 | Price change | $189,500-0.3%$156/sqft |
Source: | ||
| 8/7/2025 | Price change | $189,9980%$156/sqft |
Source: | ||
Public tax history
| Year | Property taxes | Tax assessment |
|---|---|---|
| 2024 | $2,080 +2.2% | $36,010 |
| 2023 | $2,034 +0.1% | $36,010 |
| 2022 | $2,032 +13.7% | $36,010 +29% |
Find assessor info on the county website
Neighborhood: 45506
Nearby schools
GreatSchools rating
- 5/10Greenon Elementary SchoolGrades: K-6Distance: 4.2 mi
- 4/10Greenon Jr. High SchoolGrades: 7-8Distance: 4.2 mi
- 5/10Greenon High SchoolGrades: 9-12Distance: 4.2 mi

Get pre-qualified for a loan
At Zillow Home Loans, we can pre-qualify you in as little as 5 minutes with no impact to your credit score.An equal housing lender. NMLS #10287.
Sell for more on Zillow
Get a free Zillow Showcase℠ listing and you could sell for .
$185,000
2% more+ $3,700
With Zillow Showcase(estimated)
$188,700
