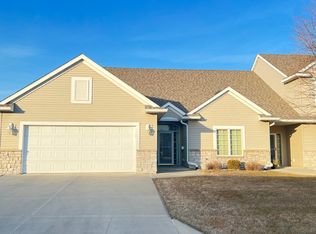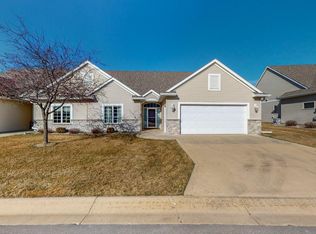You'll appreciate the move in condition of this 2-story townhome featuring 3 bedrooms, 3 baths w/ an attached 2-car garage. Main floor features a master suite w/ walk-in closet & private bath, living room w/ cozy gas fireplace open to the sunroom, eat-in kitchen w/ white cabinets, laundry and flex room perfect for a home office or formal dining! Upper level features 2 nice sized bedrooms with new carpet, full bath & bonus storage room! You'll love summer BBQ's on your private patio and all of the green space! Enjoy carefree living close to schools, NE clinic & shopping!
This property is off market, which means it's not currently listed for sale or rent on Zillow. This may be different from what's available on other websites or public sources.

