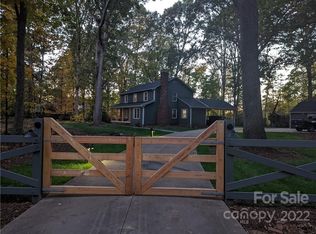Top-Notch Weddington Schools - This gorgeous 4 bedrooms and 3 full bathrooms home with finished basement (with separate entrance) and attached 3 car garage is move-in ready with hardwood floors throughout the main living space. In addition to the 3 bedrooms and 2 full bathrooms on the main floor, this home also features a formal dining area, large open-concept kitchen with newer SS appliances and eat-in area, family room with gas-burning fireplace and soaring cathedral ceiling and office. Downstairs is a bedroom/bathroom/living space with wood-burning fireplace, perfect for an in-law suite, multi-generational family. Outside features a screened porch, deck, and front porch. With the large, wooded backyard, you can enjoy your own peaceful retreat.
This property is off market, which means it's not currently listed for sale or rent on Zillow. This may be different from what's available on other websites or public sources.
