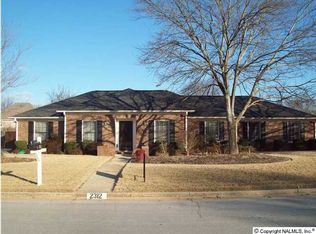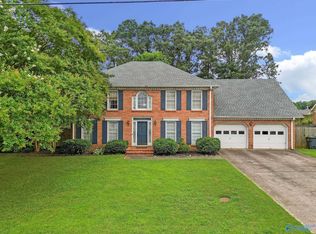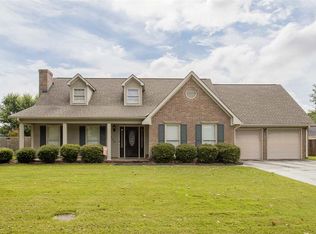3 Bedroom, 2.5 Bath home w/ lots&lots of SPACE!!! GREAT FOR ENTERTAINING! So many options of how you want to set it up. Spacious family room w/ gas log fireplace&wood flooring, formal dining room or could be used as a study with hardwood flooring. Kitchen features tile back splash, new range, tile flooring, built in desk. HUGE BONUS AREA could be dining&recreation room with tile flooring and built in entertainment cabinet! Master is on main level w/ walk in closet and private bathroom. 2 big bedrooms upstairs with lots of storage/closet space. Then you have a BONUS craft room upstairs! 2.5 garages attached then a cute single car detached garage/shed. Covered back p
This property is off market, which means it's not currently listed for sale or rent on Zillow. This may be different from what's available on other websites or public sources.


