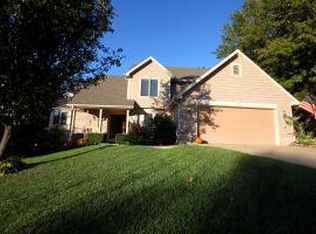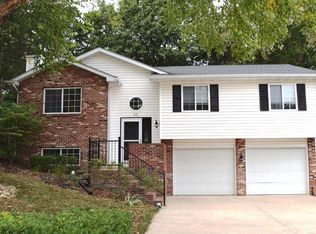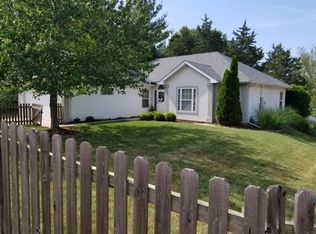Sold
Price Unknown
2309 Cherry Ridge Ct, Columbia, MO 65203
4beds
3,302sqft
Single Family Residence
Built in 1995
10,040 Square Feet Lot
$478,600 Zestimate®
$--/sqft
$2,944 Estimated rent
Home value
$478,600
$440,000 - $517,000
$2,944/mo
Zestimate® history
Loading...
Owner options
Explore your selling options
What's special
Welcome Home to this spacious and beautiful 1½-story walkout, tucked away on a quiet cul-de-sac in central Columbia—just around the corner from Twin Lakes Recreation Area, the MKT Trail, and minutes from shopping, restaurants, entertainment, the MU campus, and more! This home offers 4 bedrooms, 4 full bathrooms, plus 2 versatile non-conforming bedrooms or bonus rooms—perfect for a home office, gym, or guest suite. The main level living & dining space has wood floors that shine throughout. The main-level primary suite features a tray ceiling, new carpet, a large walk-in closet, and a beautifully updated ensuite complete with a jetted tub and low-threshold tile shower. The kitchen features custom cabinetry, granite countertops, stainless steel appliances, a walk-in pantry, and an additional pantry cabinet with pull-out drawers for maximum storage. Enjoy meals in the sunny breakfast room with a bay window overlooking the private, wooded backyard. Two gas fireplaces, one on the main level and the other in the lower-level Family/Rec Room which also features a full-service wet bar with fridge, surround sound audio, and ample space for entertaining or relaxing with family and friends.
Step outside and enjoy the privacy of your wooded backyard with an oversized deck that includes an open space for grilling or soaking up the sun, plus a cozy, screened-in area that's great for outdoor dining or relaxing without the bugs. This home truly has it all—location, style, space, and comfort!
Zillow last checked: 8 hours ago
Listing updated: February 10, 2026 at 12:39am
Listed by:
Stacey Tonyan,
Weichert, Realtors - House of Brokers
Bought with:
Member Nonmls
NONMLS
Source: JCMLS,MLS#: 10070095
Facts & features
Interior
Bedrooms & bathrooms
- Bedrooms: 4
- Bathrooms: 4
- Full bathrooms: 4
Primary bedroom
- Description: Tray Ceiling, Walk-in Closet, Ensuite
- Level: Main
- Area: 179.23 Square Feet
- Dimensions: 14.8 x 12.11
Bedroom 2
- Level: Main
- Area: 113.23 Square Feet
- Dimensions: 11.2 x 10.11
Bedroom 3
- Level: Upper
- Area: 115.56 Square Feet
- Dimensions: 10.8 x 10.7
Bedroom 4
- Description: Cedar Closet, Ensuite Bathroom
- Level: Lower
- Area: 179.34 Square Feet
- Dimensions: 14.7 x 12.2
Bonus room
- Description: Possible non-conforming BR, Office or Other
- Level: Upper
- Area: 182.4 Square Feet
- Dimensions: 19.2 x 9.5
Bonus room
- Description: Possible non-conforming BR, Workout, or Other
- Level: Lower
- Area: 171.68 Square Feet
- Dimensions: 14.8 x 11.6
Other
- Description: Bay Window
- Level: Main
- Area: 122 Square Feet
- Dimensions: 12.2 x 10
Dining room
- Level: Main
- Area: 146.3 Square Feet
- Dimensions: 13.3 x 11
Family room
- Description: Gas Fireplace, Built-in Cabinets, Surround Sound
- Level: Lower
- Area: 571.28 Square Feet
- Dimensions: 29.6 x 19.3
Kitchen
- Description: Granite Countertops, SS Appliances, Pantry
- Level: Main
- Area: 142.1 Square Feet
- Dimensions: 14.5 x 9.8
Laundry
- Description: Utility Sink
- Level: Main
- Area: 45.6 Square Feet
- Dimensions: 7.6 x 6
Living room
- Description: Gas Fireplace
- Level: Main
- Area: 280.32 Square Feet
- Dimensions: 19.2 x 14.6
Other
- Description: Unfinished Storage with Shelving
- Level: Lower
- Area: 336.82 Square Feet
- Dimensions: 26.11 x 12.9
Heating
- Has Heating (Unspecified Type)
Cooling
- Central Air
Appliances
- Included: Dishwasher, Disposal, Microwave, Refrigerator
Features
- Pantry, Walk-In Closet(s), Wet Bar
- Flooring: Wood
- Basement: Walk-Out Access,Slab,Full
- Has fireplace: Yes
- Fireplace features: Gas
Interior area
- Total structure area: 3,302
- Total interior livable area: 3,302 sqft
- Finished area above ground: 2,187
- Finished area below ground: 1,115
Property
Parking
- Details: Main
Lot
- Size: 10,040 sqft
- Dimensions: 80 x 125.5
Details
- Parcel number: 165040007091.00 01
Construction
Type & style
- Home type: SingleFamily
- Property subtype: Single Family Residence
Materials
- Brick, Masonite
Condition
- Updated/Remodeled
- New construction: No
- Year built: 1995
Utilities & green energy
- Sewer: Public Sewer
- Water: Public
Community & neighborhood
Location
- Region: Columbia
- Subdivision: WYNFIELD MEADOWS
Price history
| Date | Event | Price |
|---|---|---|
| 5/15/2025 | Sold | -- |
Source: | ||
| 4/19/2025 | Pending sale | $469,000$142/sqft |
Source: | ||
| 4/18/2025 | Listed for sale | $469,000$142/sqft |
Source: | ||
Public tax history
| Year | Property taxes | Tax assessment |
|---|---|---|
| 2025 | -- | $66,025 +14.5% |
| 2024 | $3,890 +0.8% | $57,665 |
| 2023 | $3,858 +8.1% | $57,665 +8% |
Find assessor info on the county website
Neighborhood: 65203
Nearby schools
GreatSchools rating
- 10/10Russell Blvd. Elementary SchoolGrades: PK-5Distance: 1.2 mi
- 7/10Ann Hawkins Gentry Middle SchoolGrades: 6-8Distance: 2.4 mi
- 9/10Rock Bridge Senior High SchoolGrades: 9-12Distance: 2.8 mi


