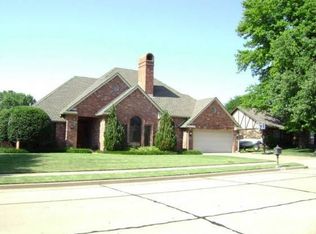Sold for $309,000
$309,000
2309 Chapel Hill Rd, Ponca City, OK 74604
4beds
2,293sqft
Single Family Residence, Residential
Built in 1990
10,320 Square Feet Lot
$312,600 Zestimate®
$135/sqft
$2,234 Estimated rent
Home value
$312,600
$297,000 - $328,000
$2,234/mo
Zestimate® history
Loading...
Owner options
Explore your selling options
What's special
Wonderful 4 bedroom, 2 bath home with large open rooms, tall ceilings, spacious floor plan. The kitchen is a favorite room based on how large it is. It can fit a large farmhouse table as well as a sitting area all in one room! The current owner has added new landscaping, new kitchen appliances, new paint throughout, replaced carpet, privacy fence, lighting, and several other great updates. This home also features a covered patio, storage shed, storm shelter and oversized 2 car garage.
Zillow last checked: 8 hours ago
Listing updated: February 27, 2026 at 08:41am
Listed by:
Becky Poet,
Coldwell Banker Heritage, REALTORS
Bought with:
Donna Reid, 158723
Coldwell Banker Heritage, REALTORS
Source: North Central BOR (OK),MLS#: 40963
Facts & features
Interior
Bedrooms & bathrooms
- Bedrooms: 4
- Bathrooms: 2
- Full bathrooms: 2
Dining room
- Features: Kit/Din Combo, Kit/Fam Combo
Heating
- Central
Cooling
- Electric
Appliances
- Included: Elec Oven/Range, Dishwasher, Disposal
- Laundry: In Unit
Features
- Ceiling Fan(s), Tub, Shower, Tub/Shower
- Flooring: Some Carpets, Tile, Concrete
- Windows: Shades/Blinds
- Has fireplace: Yes
- Fireplace features: Yes, Gas Log
Interior area
- Total structure area: 2,293
- Total interior livable area: 2,293 sqft
Property
Parking
- Total spaces: 3
- Parking features: Attached, Garage Door Opener
- Attached garage spaces: 3
Features
- Levels: One
- Patio & porch: Covered
- Exterior features: Rain Gutters, Central Entry
- Fencing: Fenced
Lot
- Size: 10,320 sqft
- Dimensions: 10320
- Features: Interior Lot
Details
- Additional structures: Outbuilding, Shed(s)
- Parcel number: 360001125
Construction
Type & style
- Home type: SingleFamily
- Architectural style: Traditional
- Property subtype: Single Family Residence, Residential
Materials
- Brick Veneer
- Roof: Composition
Condition
- 31 - 40 Yrs
- New construction: No
- Year built: 1990
Utilities & green energy
- Sewer: Public Sewer
- Water: Public
- Utilities for property: Natural Gas Connected, Electricity Connected
Community & neighborhood
Location
- Region: Ponca City
- Subdivision: Briar Ridge 2nd
Other
Other facts
- Listing agreement: Exclusive Right To Sell
- Listing terms: Cash,Conventional,FHA,VA Loan
Price history
| Date | Event | Price |
|---|---|---|
| 3/6/2026 | Sold | $309,000-3.1%$135/sqft |
Source: North Central BOR (OK) #40963 Report a problem | ||
| 2/5/2026 | Pending sale | $319,000$139/sqft |
Source: North Central BOR (OK) #40963 Report a problem | ||
| 1/13/2026 | Listed for sale | $319,000+25.6%$139/sqft |
Source: North Central BOR (OK) #40963 Report a problem | ||
| 7/10/2020 | Sold | $254,000-1.7%$111/sqft |
Source: North Central BOR (OK) #36279 Report a problem | ||
| 5/14/2020 | Pending sale | $258,500$113/sqft |
Source: Keller Williams Realty, Select #36279 Report a problem | ||
Public tax history
| Year | Property taxes | Tax assessment |
|---|---|---|
| 2024 | $2,917 -1.6% | $30,804 +0.2% |
| 2023 | $2,964 +11.5% | $30,735 +10% |
| 2022 | $2,659 -0.5% | $27,940 |
Find assessor info on the county website
Neighborhood: 74604
Nearby schools
GreatSchools rating
- 9/10E. M. Trout Elementary SchoolGrades: K-5Distance: 0.5 mi
- 2/10Ponca City East Middle SchoolGrades: 8Distance: 3.3 mi
- 5/10Ponca City High SchoolGrades: 9-12Distance: 2.4 mi
Schools provided by the listing agent
- Elementary: Trout
Source: North Central BOR (OK). This data may not be complete. We recommend contacting the local school district to confirm school assignments for this home.
Get pre-qualified for a loan
At Zillow Home Loans, we can pre-qualify you in as little as 5 minutes with no impact to your credit score.An equal housing lender. NMLS #10287.
