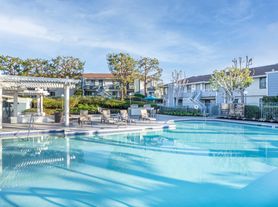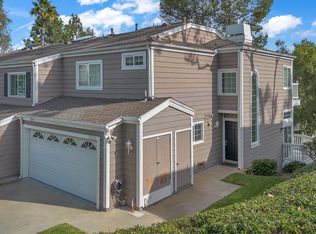Available for MID-TERM FURNISHED LEASE (30-90 days) beginning JANUARY 2026; please call agent for details. Lease terms negotiable - rent price is per month. This quaint 3-bedroom 2 bath detached home is your perfect home away from home. No one above or below, and no common walls. Light and bright, FULLY FURNISHED pet friendly with a fenced backyard, this home will suit all your requirements! Need a rental while upgrading your home? Want somewhere to spend a month or two close to the beach? Across the freeway from The Outlets at San Clemente, minutes from world famous San Clemente beaches, close by a MetroLink train station, and a short drive to beautiful Dana Point Harbor, this home is conveniently located. Enter through the gated courtyard to a spacious living room and adjoining dining room that comfortably seats 6. The sunny white kitchen, with granite counters and eat-at bar is open to the cozy family room. French doors lead to the private and quiet backyard, complete with bbq and patio furniture. A powder room is located off the direct access garage. Upstairs are two spacious guest rooms, one with a trundle daybed and the other with a queen bed, that share a bathroom. The generous master suite boasts a queen size bed with new mattress and Tempur-Pedic topper and lots of storage. The two windows have plantation shutters. The en-suite bath has an in-tub shower and dual vanity. Available Washer/Dryer located in garage. One garage space available, along with one-car driveway. Easy to show.
Condo for rent
$4,500/mo
2309 Calle Balandra, San Clemente, CA 92673
3beds
1,657sqft
Price may not include required fees and charges.
Condo
Available now
Cats, small dogs OK
None
In garage laundry
3 Attached garage spaces parking
Central
What's special
Gated courtyardCozy family roomTwo spacious guest roomsOne-car drivewayLight and bright
- 15 days |
- -- |
- -- |
Zillow last checked: 8 hours ago
Listing updated: November 18, 2025 at 03:16pm
Travel times
Looking to buy when your lease ends?
Consider a first-time homebuyer savings account designed to grow your down payment with up to a 6% match & a competitive APY.
Facts & features
Interior
Bedrooms & bathrooms
- Bedrooms: 3
- Bathrooms: 3
- Full bathrooms: 2
- 1/2 bathrooms: 1
Rooms
- Room types: Dining Room, Family Room
Heating
- Central
Cooling
- Contact manager
Appliances
- Included: Dishwasher, Disposal, Oven, Stove
- Laundry: In Garage, In Unit
Features
- All Bedrooms Up, Breakfast Bar, Cathedral Ceiling(s), Furnished, Granite Counters, Primary Suite, Separate/Formal Dining Room
- Flooring: Carpet, Tile
- Furnished: Yes
Interior area
- Total interior livable area: 1,657 sqft
Property
Parking
- Total spaces: 3
- Parking features: Attached, Driveway, Garage, Covered
- Has attached garage: Yes
- Details: Contact manager
Features
- Stories: 2
- Exterior features: Contact manager
Construction
Type & style
- Home type: Condo
- Architectural style: CapeCod
- Property subtype: Condo
Materials
- Roof: Tile
Condition
- Year built: 1985
Utilities & green energy
- Utilities for property: Electricity, Garbage, Gas, Sewage, Water
Building
Management
- Pets allowed: Yes
Community & HOA
Location
- Region: San Clemente
Financial & listing details
- Lease term: Month To Month,Negotiable,Seasonal,Short Term Lease
Price history
| Date | Event | Price |
|---|---|---|
| 11/18/2025 | Listed for rent | $4,500-6.3%$3/sqft |
Source: CRMLS #OC24185708 | ||
| 8/7/2025 | Listing removed | $4,800$3/sqft |
Source: CRMLS #OC24185708 | ||
| 9/26/2024 | Price change | $4,800-4%$3/sqft |
Source: CRMLS #OC24185708 | ||
| 9/6/2024 | Listed for rent | $5,000+6.4%$3/sqft |
Source: CRMLS #OC24185708 | ||
| 3/19/2024 | Listing removed | -- |
Source: CRMLS #OC24023891 | ||

