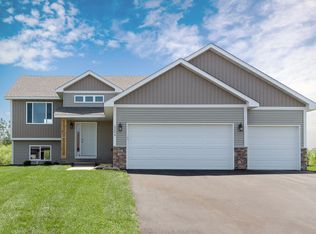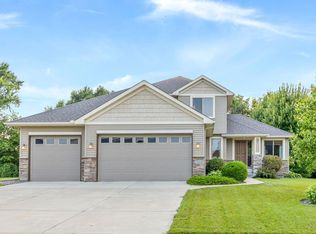Closed
$437,000
2309 Buffalo Run Rd, Buffalo, MN 55313
4beds
2,542sqft
Single Family Residence
Built in 2006
0.28 Acres Lot
$440,600 Zestimate®
$172/sqft
$2,555 Estimated rent
Home value
$440,600
$419,000 - $463,000
$2,555/mo
Zestimate® history
Loading...
Owner options
Explore your selling options
What's special
WELCOME HOME! Fall in love with this 2-story home featuring a generous sized kitchen, w/ tons of cabinet/counter space, the granite center island ready for your next birthday party or gathering. The open design is perfect for entertaining. Grand primary bedroom featuring a cove ceiling, large windows & bathroom ensuite. All 4 upstairs bedrooms, 3 with vaulted ceilings, will keep kiddos or guests close, laundry room & another full bath nestled between the rooms. Imagine the laughter down the halls with late night sleepovers! The flex room is conveniently located near the front entry; use as an office, den or for overnight guests. The walk-out basement with patio door and many windows is ready for finishes that conform to your needs. Room for more bedrooms or family room and a rough-in for 4th bath. Large 3-car, mostly insulated garage has room for a work space or possibly your boat or truck! Come see this beauty located just minutes to downtown Buffalo, parks and several lakes!!
Zillow last checked: 8 hours ago
Listing updated: November 08, 2024 at 10:12pm
Listed by:
Tina Anderson 612-978-1368,
Anchor Realty
Bought with:
Alex Powell
JPW Realty
Source: NorthstarMLS as distributed by MLS GRID,MLS#: 6398782
Facts & features
Interior
Bedrooms & bathrooms
- Bedrooms: 4
- Bathrooms: 3
- Full bathrooms: 2
- 1/2 bathrooms: 1
Bedroom 1
- Level: Upper
- Area: 208 Square Feet
- Dimensions: 16 x 13
Bedroom 2
- Level: Upper
- Area: 178.25 Square Feet
- Dimensions: 15.5 x 11.5
Bedroom 3
- Level: Upper
- Area: 144 Square Feet
- Dimensions: 12 x 12
Bedroom 4
- Level: Upper
- Area: 105 Square Feet
- Dimensions: 10.5 x10
Dining room
- Level: Main
- Area: 126 Square Feet
- Dimensions: 14 x 9
Informal dining room
- Level: Main
- Area: 91 Square Feet
- Dimensions: 13x7
Kitchen
- Level: Main
- Area: 162 Square Feet
- Dimensions: 18 x 9
Laundry
- Level: Upper
- Area: 48 Square Feet
- Dimensions: 8 x 6
Living room
- Level: Main
- Area: 168 Square Feet
- Dimensions: 14 x 12
Mud room
- Level: Main
- Area: 60 Square Feet
- Dimensions: 12 x 5
Office
- Level: Main
- Area: 125 Square Feet
- Dimensions: 12.5 x 10
Heating
- Forced Air
Cooling
- Central Air
Appliances
- Included: Dishwasher, Dryer, Microwave, Refrigerator, Washer, Water Softener Owned
Features
- Basement: Sump Pump,Unfinished,Walk-Out Access
- Number of fireplaces: 1
Interior area
- Total structure area: 2,542
- Total interior livable area: 2,542 sqft
- Finished area above ground: 2,542
- Finished area below ground: 0
Property
Parking
- Total spaces: 3
- Parking features: Attached, Asphalt, Garage Door Opener
- Attached garage spaces: 3
- Has uncovered spaces: Yes
- Details: Garage Dimensions (25x20)
Accessibility
- Accessibility features: None
Features
- Levels: Two
- Stories: 2
- Patio & porch: Deck, Front Porch
Lot
- Size: 0.28 Acres
Details
- Foundation area: 1271
- Parcel number: 103225003050
- Zoning description: Residential-Single Family
Construction
Type & style
- Home type: SingleFamily
- Property subtype: Single Family Residence
Materials
- Brick/Stone, Metal Siding, Vinyl Siding
- Roof: Asphalt
Condition
- Age of Property: 18
- New construction: No
- Year built: 2006
Utilities & green energy
- Electric: 150 Amp Service
- Gas: Natural Gas
- Sewer: City Sewer/Connected
- Water: City Water/Connected
Community & neighborhood
Location
- Region: Buffalo
- Subdivision: Rodeo Hills 3rd Add
HOA & financial
HOA
- Has HOA: No
Other
Other facts
- Road surface type: Paved
Price history
| Date | Event | Price |
|---|---|---|
| 11/9/2023 | Sold | $437,000-2.2%$172/sqft |
Source: | ||
| 10/31/2023 | Pending sale | $447,000$176/sqft |
Source: | ||
| 7/29/2023 | Price change | $447,000-4.3%$176/sqft |
Source: | ||
| 7/14/2023 | Listed for sale | $467,000+117.2%$184/sqft |
Source: | ||
| 5/7/2008 | Sold | $215,000-51.7%$85/sqft |
Source: | ||
Public tax history
| Year | Property taxes | Tax assessment |
|---|---|---|
| 2025 | $5,672 +0.4% | $453,300 +0.9% |
| 2024 | $5,650 +6.1% | $449,400 -3.7% |
| 2023 | $5,326 +8.5% | $466,600 +14.8% |
Find assessor info on the county website
Neighborhood: 55313
Nearby schools
GreatSchools rating
- 4/10Parkside Elementary SchoolGrades: PK-5Distance: 2.5 mi
- 7/10Buffalo Community Middle SchoolGrades: 6-8Distance: 3.5 mi
- 8/10Buffalo Senior High SchoolGrades: 9-12Distance: 3.7 mi
Get a cash offer in 3 minutes
Find out how much your home could sell for in as little as 3 minutes with a no-obligation cash offer.
Estimated market value
$440,600
Get a cash offer in 3 minutes
Find out how much your home could sell for in as little as 3 minutes with a no-obligation cash offer.
Estimated market value
$440,600

