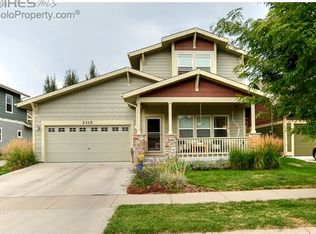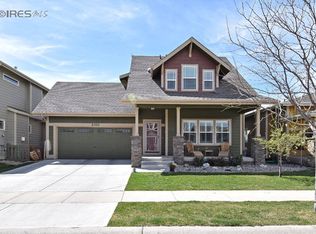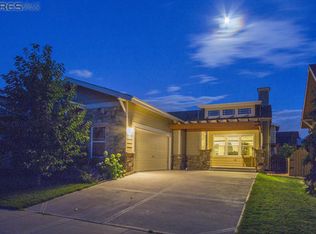Sold for $757,500
$757,500
2309 Bellwether Ln, Fort Collins, CO 80521
4beds
3,445sqft
Residential-Detached, Residential
Built in 2008
4,983 Square Feet Lot
$783,700 Zestimate®
$220/sqft
$4,068 Estimated rent
Home value
$783,700
$745,000 - $823,000
$4,068/mo
Zestimate® history
Loading...
Owner options
Explore your selling options
What's special
The gourmet kitchen is a chef's dream, featuring top-of-the-line luxury appliances including Wolf 36" Dual Convection Oven and 4 Burner Gas Range with Griddle, Zephyr Vortex one-piece Range Vent Hood, Wolf 24" Convection Steam Oven, Wolf 24" Whole Bean Expresso Machine. A designer's touch with integrated white panels hosting the Sub-Zero 36" French Door Refrigerator and Freezer, and Bosch Silence Plus Dishwasher. Island embraces an undercounter Wolf 24" Microwave, Sub-Zero 24" Dual Zone Wine Storage with Glass Door, two fresh produce baskets, and Rohl white apron kitchen sink and faucet. Cambria Quartz counters top off this exquisite kitchen in complementary colors and finished with soft-close custom white cabinetry. This luxury Craftsman bungalow, where classic design meets modern elegance. From the moment you step onto the covered front porch, you will be transported to a world of warmth and comfort. This beautifully appointed home boasts exquisite details, including Anderson Bernina Hickory rich hardwood floors, Restoration Hardware lighting, exceptional attention to detail and high-quality craftsmanship, down to the crown molding and window trim. The living room features a gas fireplace framed by an Earthwood's custom white mantel, cabinetry, and wall paneling. This home is perfect for gathering with friends and family, hosting elegant dinners or special occasions. The luxurious primary suite is a private retreat, with an ensuite bathroom with soaking tub, separate shower, and dual sinks including Milarc custom cabinets, framed mirrors, granite countertops, barn door and oversized walk-in closet. The finished basement provides even more living space, to enjoy. Step outside and enjoy this Urban backyard offering raised garden beds with drip lines. Located in a desirable neighborhood, just minutes from Old Town Fort Collins, shops, restaurants, and entertainment. Explore City Park and Horsetooth Reservoir and check out the trails nearby.
Zillow last checked: 8 hours ago
Listing updated: August 01, 2024 at 11:01pm
Listed by:
Erika Tran 970-300-1985,
Kentwood RE Northern Prop Llc
Bought with:
Seth Hanson
Group Harmony
Source: IRES,MLS#: 982642
Facts & features
Interior
Bedrooms & bathrooms
- Bedrooms: 4
- Bathrooms: 4
- Full bathrooms: 2
- 3/4 bathrooms: 1
- 1/2 bathrooms: 1
Primary bedroom
- Area: 208
- Dimensions: 16 x 13
Bedroom 2
- Area: 143
- Dimensions: 13 x 11
Bedroom 3
- Area: 143
- Dimensions: 13 x 11
Bedroom 4
- Area: 120
- Dimensions: 12 x 10
Dining room
- Area: 169
- Dimensions: 13 x 13
Family room
- Area: 378
- Dimensions: 21 x 18
Kitchen
- Area: 195
- Dimensions: 15 x 13
Living room
- Area: 288
- Dimensions: 18 x 16
Heating
- Forced Air, Humidity Control
Cooling
- Central Air, Ceiling Fan(s)
Appliances
- Included: Gas Range/Oven, Dishwasher, Refrigerator, Microwave, Disposal
- Laundry: Washer/Dryer Hookups, Main Level
Features
- Study Area, High Speed Internet, Eat-in Kitchen, Separate Dining Room, Open Floorplan, Walk-In Closet(s), Kitchen Island, High Ceilings, Crown Molding, Open Floor Plan, Walk-in Closet, 9ft+ Ceilings
- Flooring: Wood, Wood Floors, Tile
- Windows: Window Coverings, Wood Frames, Double Pane Windows, Wood Windows
- Basement: Full,Partially Finished,Built-In Radon
- Has fireplace: Yes
- Fireplace features: Gas
Interior area
- Total structure area: 3,445
- Total interior livable area: 3,445 sqft
- Finished area above ground: 2,265
- Finished area below ground: 1,180
Property
Parking
- Total spaces: 2
- Parking features: Oversized
- Attached garage spaces: 2
- Details: Garage Type: Attached
Features
- Levels: Two
- Stories: 2
- Fencing: Fenced,Wood
- Has view: Yes
- View description: Hills
Lot
- Size: 4,983 sqft
- Features: Sidewalks, Lawn Sprinkler System, Level, Within City Limits
Details
- Parcel number: R1636755
- Zoning: RES
- Special conditions: Private Owner
Construction
Type & style
- Home type: SingleFamily
- Architectural style: Cottage/Bung,Contemporary/Modern
- Property subtype: Residential-Detached, Residential
Materials
- Wood/Frame, Concrete
- Roof: Composition
Condition
- Not New, Previously Owned
- New construction: No
- Year built: 2008
Details
- Builder name: Jamestown Builders
Utilities & green energy
- Electric: Electric, City of FTC
- Gas: Natural Gas, Xcel Energy
- Sewer: City Sewer
- Water: City Water, City of FTC
- Utilities for property: Natural Gas Available, Electricity Available
Community & neighborhood
Location
- Region: Fort Collins
- Subdivision: West Vine Bungalows
HOA & financial
HOA
- Has HOA: Yes
- HOA fee: $400 annually
- Services included: Common Amenities, Management
Other
Other facts
- Listing terms: Cash,Conventional,FHA,VA Loan
- Road surface type: Paved
Price history
| Date | Event | Price |
|---|---|---|
| 5/10/2023 | Sold | $757,500-2.8%$220/sqft |
Source: | ||
| 3/31/2023 | Price change | $779,000-2.5%$226/sqft |
Source: | ||
| 3/1/2023 | Listed for sale | $799,000+180.4%$232/sqft |
Source: | ||
| 6/26/2015 | Listing removed | $2,100$1/sqft |
Source: Zillow Rental Network Report a problem | ||
| 6/12/2015 | Listed for rent | $2,100+5.3%$1/sqft |
Source: All Property Services Report a problem | ||
Public tax history
Tax history is unavailable.
Find assessor info on the county website
Neighborhood: Mountain View
Nearby schools
GreatSchools rating
- 5/10Irish Elementary SchoolGrades: PK-5Distance: 0.2 mi
- 5/10Lincoln Middle SchoolGrades: 6-8Distance: 0.7 mi
- 7/10Poudre High SchoolGrades: 9-12Distance: 0.7 mi
Schools provided by the listing agent
- Elementary: Irish
- Middle: Lincoln
- High: Poudre
Source: IRES. This data may not be complete. We recommend contacting the local school district to confirm school assignments for this home.
Get a cash offer in 3 minutes
Find out how much your home could sell for in as little as 3 minutes with a no-obligation cash offer.
Estimated market value
$783,700


