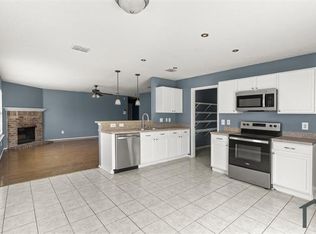This nearly new, 1-year-old home built by Highland Homes offers an exceptional blend of space, functionality, and modern design. Rarely found, it features 5 bedrooms and 5 bathrooms across over 3,500 square feet, making it ideal for large or multi-generational families. The first floor includes a private study at the front of the home, a secondary bedroom with a full bath, and a media room conveniently located downstairs. The open-concept family room, dining area, and kitchen provide a seamless layout for both entertaining and everyday living. The kitchen features an expansive island with seating for up to six bar stools, perfect for casual dining and gatherings. The primary suite is tucked away at the back of the home for added privacy. Upstairs, you'll find a game room, a flex space that can be used as a home gym or kids' playroom, and a lifestyle room, offering even more versatility. The home also includes a spacious 3-car garage and an oversized backyard.
Renter is responsible for all utilities and lawn care. (Electric/water/gas)
House for rent
Accepts Zillow applications
$3,850/mo
2309 Albion Way, Forney, TX 75126
5beds
3,582sqft
Price may not include required fees and charges.
Single family residence
Available Mon Sep 1 2025
Dogs OK
Central air
Hookups laundry
Attached garage parking
-- Heating
What's special
- 7 days
- on Zillow |
- -- |
- -- |
Travel times
Facts & features
Interior
Bedrooms & bathrooms
- Bedrooms: 5
- Bathrooms: 5
- Full bathrooms: 4
- 1/2 bathrooms: 1
Cooling
- Central Air
Appliances
- Included: Dishwasher, Microwave, Oven, WD Hookup
- Laundry: Hookups
Features
- WD Hookup
- Flooring: Carpet, Hardwood
Interior area
- Total interior livable area: 3,582 sqft
Property
Parking
- Parking features: Attached
- Has attached garage: Yes
- Details: Contact manager
Features
- Exterior features: No Utilities included in rent
Construction
Type & style
- Home type: SingleFamily
- Property subtype: Single Family Residence
Materials
- Brick
Condition
- Year built: 2023
Community & HOA
Location
- Region: Forney
Financial & listing details
- Lease term: 1 Year
Price history
| Date | Event | Price |
|---|---|---|
| 7/28/2025 | Listing removed | $567,000$158/sqft |
Source: NTREIS #20926436 | ||
| 7/22/2025 | Listed for rent | $3,850$1/sqft |
Source: Zillow Rentals | ||
| 5/8/2025 | Listed for sale | $567,000+1.3%$158/sqft |
Source: NTREIS #20926436 | ||
| 5/28/2024 | Sold | -- |
Source: NTREIS #20437702 | ||
| 5/6/2024 | Pending sale | $559,999$156/sqft |
Source: NTREIS #20437702 | ||
![[object Object]](https://photos.zillowstatic.com/fp/dd7a7927cc838b6b579f3926fd4f45c8-p_i.jpg)
