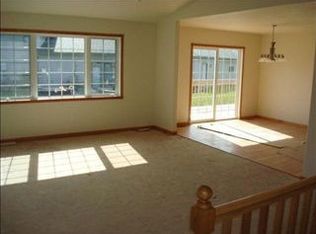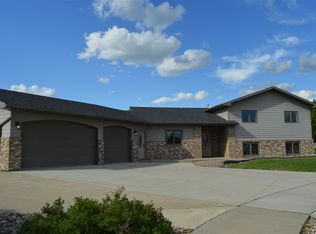RELAX in this spacious 4 bedroom, 3 bath split foyer home where everything has been taken care of for you, inside + out! Upon entering, notice the bright and open floor plan with ample light from tons of recessed lights and vaulted ceiling. The oversized living room features carpet and opens directly to the kitchen and dining room. The kitchen boasts a large island, backsplash, Kenmore appliance package, tile flooring, pantry and cabinetry galore. Down the hall there is a full bath and two bedrooms, one of which is the inviting master retreat with private en-suite plus a walk-in closet. Heading downstairs, check out the crawl space area--perfect for playroom or extra storage. The daylight basement is perfect to entertain all guest with beautiful wet bar, gas fireplace and surround sound. There are 2 additional bedrooms each with ample sized closets, laundry room with storage, full bath and utility room. From the curb, you'll notice the large fully finished and heated three stall garage equipped with floor drains and utility sink with access to both hot and cold water plus utilize the extra side parking pad. Lastly enjoy the backyard oasis with lush grass, sprinklers, fully fenced, playset, storage shed and luxurious covered deck. Located in a desired community near Jack Hoeven Ballpark and Wee Links, Perkett Elementary School, Dakota Bark Park and trails. This is the perfect place to call HOME!
This property is off market, which means it's not currently listed for sale or rent on Zillow. This may be different from what's available on other websites or public sources.


