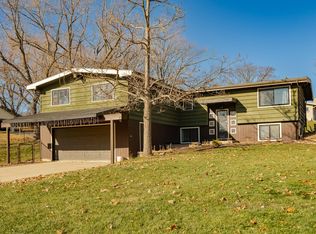Closed
$268,000
2309 3rd Ave SW, Rochester, MN 55902
3beds
1,827sqft
Single Family Residence
Built in 1957
0.36 Acres Lot
$270,800 Zestimate®
$147/sqft
$1,918 Estimated rent
Home value
$270,800
$249,000 - $295,000
$1,918/mo
Zestimate® history
Loading...
Owner options
Explore your selling options
What's special
Equity builder opportunity in a fabulous location. This charming one-level home offers the perfect blend of comfort, space, convenience, and modern living. It features an open-concept floor plan with spacious living areas, large windows that fill the space with natural light, and a cozy, welcoming atmosphere. The kitchen boasts plenty of counter space, a vaulted ceiling, stainless steel appliances, bar/island allows for stools/chairs and an adjacent dining area perfect for gatherings. Bedrooms are generously sized with ample closet space and bathrooms are conveniently located for easy access. Attached oversized 2 car heated garage with extra space for storage.
Outside you will find an additional shed 6x6, a well-maintained yard, a deck ideal for relaxing, a large fenced area, fire pit area and a large yard. Located close to parks, schools, shopping centers, and just a short drive from downtown Rochester and the world-renowned Mayo Clinic. Move in ready and quick closing possible. Newer washer & dryer!
Zillow last checked: 8 hours ago
Listing updated: July 10, 2025 at 06:40am
Listed by:
Chad A. Parr 651-253-1226,
Midwest Realty Group, LLC
Bought with:
Shirley Lee
Counselor Realty of Rochester
Source: NorthstarMLS as distributed by MLS GRID,MLS#: 6708039
Facts & features
Interior
Bedrooms & bathrooms
- Bedrooms: 3
- Bathrooms: 2
- 3/4 bathrooms: 2
Bedroom 1
- Level: Main
- Area: 144 Square Feet
- Dimensions: 12 x 12
Bedroom 2
- Level: Main
- Area: 154 Square Feet
- Dimensions: 14 x 11
Bedroom 3
- Level: Main
- Area: 169 Square Feet
- Dimensions: 13 x 13
Other
- Level: Lower
- Area: 272 Square Feet
- Dimensions: 16 x 17
Deck
- Level: Main
- Area: 135 Square Feet
- Dimensions: 9 x 15
Dining room
- Level: Main
Kitchen
- Level: Main
- Area: 180 Square Feet
- Dimensions: 12 x 15
Laundry
- Level: Lower
- Area: 154 Square Feet
- Dimensions: 14 x 11
Living room
- Level: Main
- Area: 336 Square Feet
- Dimensions: 21 x 16
Storage
- Level: Lower
- Area: 90 Square Feet
- Dimensions: 9 x 10
Heating
- Boiler, Hot Water
Cooling
- Ductless Mini-Split
Appliances
- Included: Dryer, Microwave, Range, Refrigerator, Washer, Water Softener Owned
Features
- Basement: Drain Tiled,Finished,Sump Basket,Sump Pump,Tile Shower,Walk-Out Access
- Has fireplace: No
Interior area
- Total structure area: 1,827
- Total interior livable area: 1,827 sqft
- Finished area above ground: 1,218
- Finished area below ground: 609
Property
Parking
- Total spaces: 2
- Parking features: Asphalt, Heated Garage, Tuckunder Garage
- Attached garage spaces: 2
Accessibility
- Accessibility features: None
Features
- Levels: One
- Stories: 1
- Patio & porch: Awning(s), Deck
- Pool features: None
- Fencing: Chain Link
Lot
- Size: 0.36 Acres
- Dimensions: 113 x 140
- Features: Many Trees
Details
- Foundation area: 1218
- Parcel number: 641413068506
- Zoning description: Residential-Single Family
Construction
Type & style
- Home type: SingleFamily
- Property subtype: Single Family Residence
Materials
- Steel Siding
- Roof: Asphalt
Condition
- Age of Property: 68
- New construction: No
- Year built: 1957
Utilities & green energy
- Electric: Circuit Breakers
- Gas: Natural Gas
- Sewer: City Sewer/Connected
- Water: City Water/Connected
Community & neighborhood
Location
- Region: Rochester
- Subdivision: Hilmers Highview Acres #2
HOA & financial
HOA
- Has HOA: No
Price history
| Date | Event | Price |
|---|---|---|
| 7/8/2025 | Sold | $268,000-7.6%$147/sqft |
Source: | ||
| 6/30/2025 | Pending sale | $289,900$159/sqft |
Source: | ||
| 6/13/2025 | Price change | $289,900-3.3%$159/sqft |
Source: | ||
| 5/30/2025 | Price change | $299,900-4.8%$164/sqft |
Source: | ||
| 5/10/2025 | Price change | $314,900-6%$172/sqft |
Source: | ||
Public tax history
| Year | Property taxes | Tax assessment |
|---|---|---|
| 2024 | $3,006 | $227,300 -3.9% |
| 2023 | -- | $236,600 +10.9% |
| 2022 | $2,446 +6.3% | $213,400 +21.9% |
Find assessor info on the county website
Neighborhood: Apple Hill
Nearby schools
GreatSchools rating
- 3/10Franklin Elementary SchoolGrades: PK-5Distance: 0.9 mi
- 4/10Willow Creek Middle SchoolGrades: 6-8Distance: 1.2 mi
- 9/10Mayo Senior High SchoolGrades: 8-12Distance: 1.5 mi
Schools provided by the listing agent
- Elementary: Ben Franklin
- Middle: Willow Creek
- High: Mayo
Source: NorthstarMLS as distributed by MLS GRID. This data may not be complete. We recommend contacting the local school district to confirm school assignments for this home.
Get a cash offer in 3 minutes
Find out how much your home could sell for in as little as 3 minutes with a no-obligation cash offer.
Estimated market value
$270,800
