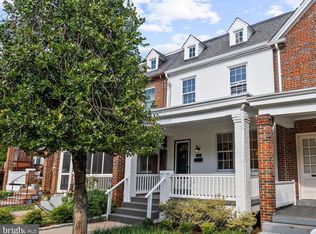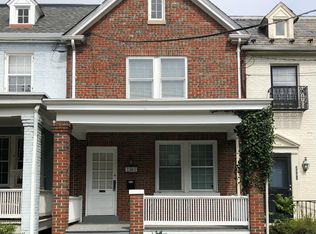Stunning four level end unit row home in the desired Glover Park neighborhood. Featuring five bedrooms upstairs, two & half baths with newly refinished hardwood floors and natural light exposures from East, West and North. Beautifully renovated open kitchen concept with dining area, large island, white cabinets, quartz counters, stainless steel appliances, under counter cabinet lighting and white subway tile backsplash. Kitchen flows to a sitting area/dining room off the kitchen with seven windows overlooking a fenced in brick patio with one car garage parking. Other highlights include new front porch, recessed lighting, crown molding, transoms, two zone HVAC with nest thermostats and brand new hot water heater. Second floor features four bedrooms, two newly renovated full baths and a laundry room in the hallway. Owner's suite offers a brand new bath and two closets with built-in shelving for additional storage. Third floor is fully finished with carpet, a large closet and an additional sitting area. Lower level offers an expansive recreation room, new half bath, tons of storage and a separate entrance leading to the brick patio. Only three blocks from Stoddert Elementary School. A couple blocks to Wisconsin Avenue and all that Glover Park has to offer- coffee shops, restaurants ,Trader Joes, Whole Foods, Safeway, & CVS. Conveniently located with Georgetown down the hill and Cathedral Commons up the street this is an unbeatable location! Open house this Saturday & Sunday 1-3PM.
This property is off market, which means it's not currently listed for sale or rent on Zillow. This may be different from what's available on other websites or public sources.

