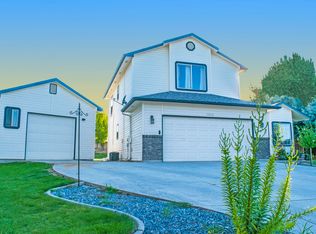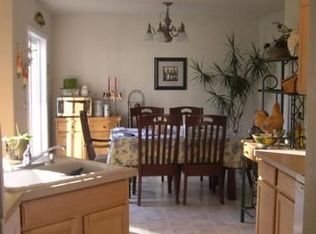Sold
Price Unknown
23087 Forest Hills Loop, Caldwell, ID 83607
3beds
2baths
1,304sqft
Single Family Residence
Built in 2003
0.5 Acres Lot
$400,100 Zestimate®
$--/sqft
$1,892 Estimated rent
Home value
$400,100
$372,000 - $428,000
$1,892/mo
Zestimate® history
Loading...
Owner options
Explore your selling options
What's special
3 Bedroom, 2 bath on 1/2 an acre in a cul-de-sac close to the free way and golfing. What more could you ask for? Kitchen features stainless steal appliances and a gas range with large pantry. Spacious living room, split floor plan design with vaulted ceiling. Master bedroom features a dual vanity and walk in closet. Did I mention 1/2 an acre with no neighbors behind you? The back yard is like your very own park. Sit under the gazebo and eat some fruit off your very own fruit trees, apple, peach, and apricot. New hot water heater 2024. AC replaced in 2019, septic system replaced in 2019. New fence installed 2023.
Zillow last checked: 8 hours ago
Listing updated: January 14, 2026 at 10:11am
Listed by:
Richard Mcdaniel 208-546-2829,
Silvercreek Realty Group
Bought with:
Patrice Peterson
Silvercreek Realty Group
Brook Sequete
Silvercreek Realty Group
Source: IMLS,MLS#: 98966775
Facts & features
Interior
Bedrooms & bathrooms
- Bedrooms: 3
- Bathrooms: 2
- Main level bathrooms: 2
- Main level bedrooms: 3
Primary bedroom
- Level: Main
Bedroom 2
- Level: Main
Bedroom 3
- Level: Main
Heating
- Forced Air, Natural Gas
Cooling
- Central Air
Appliances
- Included: Gas Water Heater, Dishwasher, Disposal, Microwave, Oven/Range Freestanding, Refrigerator, Gas Range
Features
- Bath-Master, Split Bedroom, Double Vanity, Walk-In Closet(s), Pantry, Number of Baths Main Level: 2
- Flooring: Hardwood, Tile
- Has basement: No
- Has fireplace: Yes
- Fireplace features: Other
Interior area
- Total structure area: 1,304
- Total interior livable area: 1,304 sqft
- Finished area above ground: 1,304
- Finished area below ground: 0
Property
Parking
- Total spaces: 2
- Parking features: Attached, Driveway
- Attached garage spaces: 2
- Has uncovered spaces: Yes
Accessibility
- Accessibility features: Bathroom Bars
Features
- Levels: One
- Fencing: Wood
Lot
- Size: 0.50 Acres
- Features: 1/2 - .99 AC, Garden, On Golf Course, Cul-De-Sac, Auto Sprinkler System, Full Sprinkler System, Pressurized Irrigation Sprinkler System
Details
- Additional structures: Shed(s)
- Parcel number: 21967527 0
Construction
Type & style
- Home type: SingleFamily
- Property subtype: Single Family Residence
Materials
- Frame, Stone, Vinyl Siding
- Foundation: Crawl Space
- Roof: Composition
Condition
- Year built: 2003
Utilities & green energy
- Sewer: Septic Tank
- Water: Shared Well
Community & neighborhood
Location
- Region: Caldwell
- Subdivision: Forest Hills Es
HOA & financial
HOA
- Has HOA: Yes
- HOA fee: $150 semi-annually
Other
Other facts
- Listing terms: Cash,Conventional,FHA,VA Loan
- Ownership: Fee Simple
- Road surface type: Paved
Price history
Price history is unavailable.
Public tax history
| Year | Property taxes | Tax assessment |
|---|---|---|
| 2025 | -- | $399,700 +8.1% |
| 2024 | $1,058 -9.1% | $369,900 -2.2% |
| 2023 | $1,164 -13.8% | $378,400 -10.8% |
Find assessor info on the county website
Neighborhood: 83607
Nearby schools
GreatSchools rating
- 6/10Purple Sage Elementary SchoolGrades: PK-5Distance: 2.7 mi
- NAMiddleton Middle SchoolGrades: 6-8Distance: 3.2 mi
- 8/10Middleton High SchoolGrades: 9-12Distance: 2.3 mi
Schools provided by the listing agent
- Elementary: Purple Sage
- Middle: Middleton Jr
- High: Middleton
- District: Middleton School District #134
Source: IMLS. This data may not be complete. We recommend contacting the local school district to confirm school assignments for this home.

