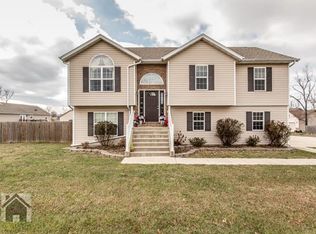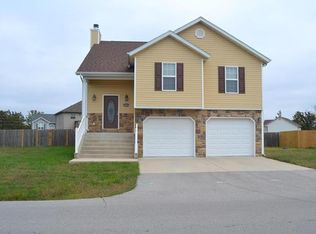Closed
Listing Provided by:
Christy M Cooper 573-336-4100,
Walker Real Estate Team
Bought with: Walker Real Estate Team
Price Unknown
23085 Reward Rd, Waynesville, MO 65583
4beds
2,164sqft
Single Family Residence
Built in 2009
10,018.8 Square Feet Lot
$280,800 Zestimate®
$--/sqft
$2,020 Estimated rent
Home value
$280,800
$267,000 - $295,000
$2,020/mo
Zestimate® history
Loading...
Owner options
Explore your selling options
What's special
Beautiful 4 bedroom, 3 bathroom split level in the Taylor Hills subdivision in Waynesville and on a corner lot. Walk up the entry foyer into the living room that has vaulted ceilings, LVP flooring for easy clean up and a ceiling fan. The kitchen has white/gray cabinetry, black appliances and a breakfast bar. The master bedroom suite has a tray ceiling with ceiling fan, large walk in closet, double vanity, jetted tub and separate shower. two additional guest bedrooms and a full hall bathroom are on the main level. Downstairs, there is a family room, fourth bedroom, third bathroom, and laundry room. Other great features include a privacy fenced in backyard, deck, two car garage with a storage room. Don't miss out on this great home! Call today to schedule your showing!
Zillow last checked: 8 hours ago
Listing updated: April 28, 2025 at 05:14pm
Listing Provided by:
Christy M Cooper 573-336-4100,
Walker Real Estate Team
Bought with:
Taylor A Shifflett, 2018030694
Walker Real Estate Team
Source: MARIS,MLS#: 23014019 Originating MLS: Pulaski County Board of REALTORS
Originating MLS: Pulaski County Board of REALTORS
Facts & features
Interior
Bedrooms & bathrooms
- Bedrooms: 4
- Bathrooms: 3
- Full bathrooms: 3
Primary bedroom
- Features: Floor Covering: Luxury Vinyl Plank
- Level: Upper
- Area: 168
- Dimensions: 12x14
Bedroom
- Features: Floor Covering: Luxury Vinyl Plank
- Level: Upper
- Area: 120
- Dimensions: 10x12
Bedroom
- Features: Floor Covering: Luxury Vinyl Plank
- Level: Upper
- Area: 130
- Dimensions: 10x13
Bedroom
- Features: Floor Covering: Luxury Vinyl Plank
- Level: Lower
- Area: 108
- Dimensions: 9x12
Primary bathroom
- Features: Floor Covering: Ceramic Tile
- Level: Upper
- Area: 64
- Dimensions: 8x8
Bathroom
- Features: Floor Covering: Ceramic Tile
- Level: Upper
- Area: 32
- Dimensions: 4x8
Bathroom
- Features: Floor Covering: Ceramic Tile
- Level: Lower
- Area: 32
- Dimensions: 4x8
Dining room
- Features: Floor Covering: Luxury Vinyl Plank
- Level: Main
- Area: 182
- Dimensions: 13x14
Family room
- Features: Floor Covering: Luxury Vinyl Plank
- Level: Lower
- Area: 169
- Dimensions: 13x13
Kitchen
- Features: Floor Covering: Luxury Vinyl Plank
- Level: Main
Laundry
- Features: Floor Covering: Ceramic Tile
- Level: Lower
- Area: 20
- Dimensions: 4x5
Living room
- Features: Floor Covering: Luxury Vinyl Plank
- Level: Main
- Area: 308
- Dimensions: 22x14
Heating
- Heat Pump, Electric
Cooling
- Ceiling Fan(s), Central Air, Electric
Appliances
- Included: Electric Water Heater, Dishwasher, Disposal, Microwave, Electric Range, Electric Oven, Refrigerator
Features
- Double Vanity, Separate Shower, Kitchen/Dining Room Combo, Open Floorplan, Walk-In Closet(s)
- Windows: Insulated Windows
- Basement: Partial,Sleeping Area,Walk-Out Access
- Has fireplace: No
- Fireplace features: None, Recreation Room
Interior area
- Total structure area: 2,164
- Total interior livable area: 2,164 sqft
- Finished area above ground: 1,335
- Finished area below ground: 829
Property
Parking
- Total spaces: 2
- Parking features: Attached, Garage, Basement
- Attached garage spaces: 2
Features
- Levels: Multi/Split
- Patio & porch: Deck
Lot
- Size: 10,018 sqft
- Dimensions: .23 acre
- Features: Corner Lot, Level
Details
- Parcel number: 119.029000000001091
- Special conditions: Standard
Construction
Type & style
- Home type: SingleFamily
- Architectural style: Split Foyer,Traditional
- Property subtype: Single Family Residence
Materials
- Brick Veneer, Vinyl Siding
Condition
- Year built: 2009
Utilities & green energy
- Sewer: Public Sewer
- Water: Public
Community & neighborhood
Security
- Security features: Smoke Detector(s)
Location
- Region: Waynesville
- Subdivision: Taylor Hills Ph 04
Other
Other facts
- Listing terms: Cash,Conventional,FHA,USDA Loan,VA Loan
- Ownership: Private
- Road surface type: Concrete
Price history
| Date | Event | Price |
|---|---|---|
| 5/19/2023 | Sold | -- |
Source: | ||
| 3/24/2023 | Pending sale | $244,900$113/sqft |
Source: | ||
| 3/20/2023 | Listed for sale | $244,900+25.7%$113/sqft |
Source: | ||
| 9/7/2021 | Sold | -- |
Source: | ||
| 9/7/2021 | Pending sale | $194,900$90/sqft |
Source: | ||
Public tax history
| Year | Property taxes | Tax assessment |
|---|---|---|
| 2024 | $1,286 +2.4% | $29,548 |
| 2023 | $1,255 +8.4% | $29,548 |
| 2022 | $1,158 +1.1% | $29,548 +6.1% |
Find assessor info on the county website
Neighborhood: 65583
Nearby schools
GreatSchools rating
- 4/106TH GRADE CENTERGrades: 6Distance: 2.9 mi
- 6/10Waynesville Sr. High SchoolGrades: 9-12Distance: 3.1 mi
- 4/10Waynesville Middle SchoolGrades: 7-8Distance: 2.9 mi
Schools provided by the listing agent
- Elementary: Waynesville R-Vi
- Middle: Waynesville Middle
- High: Waynesville Sr. High
Source: MARIS. This data may not be complete. We recommend contacting the local school district to confirm school assignments for this home.

