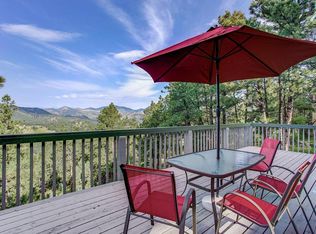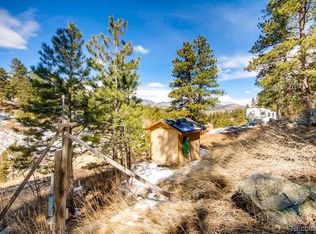Sold for $1,375,000 on 07/01/24
$1,375,000
23084 Pinecrest Road, Golden, CO 80401
3beds
2,956sqft
Single Family Residence
Built in 1994
1.18 Acres Lot
$1,316,700 Zestimate®
$465/sqft
$3,835 Estimated rent
Home value
$1,316,700
$1.22M - $1.41M
$3,835/mo
Zestimate® history
Loading...
Owner options
Explore your selling options
What's special
Welcome to 23084 Pinecrest Road where comfort and luxury meet nature and tranquility. Completely remodeled in 2023, with absolutely zero shortcuts, every detail was thoughtfully considered and tastefully completed. As you enter the light-filled contemporary home through the flower lined walkway you will find a stunning kitchen that invites you to pull up a seat and enjoy the view of the continental divide rising above the treetops. Large picture windows along the west facing wall bring the natural surroundings into the open concept living room, kitchen and dining room. Behind the kitchen is a spacious pantry and a baking haven which houses an oven and ample countertop space.-- a baker's dream come-to-life. The main-floor primary suite epitomizes peace and comfort, boasting a generous bedroom, a walk-in closet with custom shelving, and a breathtaking five-piece bathroom with a mountain-view soaking tub. The suite is complemented by a private balcony for serene moments away from the rest of the home. Downstairs, the lower level's living room has high ceilings and large picture windows bringing in the light and beauty of the outside. Adjacent to the living space is two additional bedrooms and a 3/4 bathroom. Upstairs, a bright, versatile loft overlooks the moss rock fireplace and living room, adding to the sense of openness and natural surrounding. Outdoor seating areas invite you to bask in the tranquility, listening to the summer wind whisper through the Ponderosas and elks bugling in the Fall.
Situated at the end of a private road on the western side of Lookout Mountain, this residence allows for complete immersion in nature's splendor. Despite its secluded feel, the home is just a short 30-minute drive to downtown Denver, 20 minutes to Golden, and 15 minutes to Evergreen, and the nearest slopes a mere 45 minutes away. This home defies description and truly must be experienced firsthand. Schedule your showing today.
Zillow last checked: 8 hours ago
Listing updated: October 01, 2024 at 11:06am
Listed by:
Elizabeth Fischer 605-868-1032 elizabeth.amelia.fischer@gmail.com,
West and Main Homes Inc
Bought with:
Meg Walker-Milani, 100087822
NAV Real Estate
Source: REcolorado,MLS#: 3218757
Facts & features
Interior
Bedrooms & bathrooms
- Bedrooms: 3
- Bathrooms: 3
- Full bathrooms: 1
- 3/4 bathrooms: 1
- 1/2 bathrooms: 1
- Main level bathrooms: 2
- Main level bedrooms: 1
Primary bedroom
- Description: Bright And Airy, Complete With Private Deck And Custom Elfa Shelving In Closet
- Level: Main
- Area: 156 Square Feet
- Dimensions: 12 x 13
Bedroom
- Description: Large And Private Towards The Back Of The Lower Level
- Level: Basement
- Area: 182 Square Feet
- Dimensions: 13 x 14
Bedroom
- Level: Basement
- Area: 168 Square Feet
- Dimensions: 14 x 12
Primary bathroom
- Description: Completely Remodeled With Soaking Tub And Shower
- Level: Main
- Area: 72 Square Feet
- Dimensions: 8 x 9
Bathroom
- Description: Next To Kitchen And Near Great Room. Perfect For Guests
- Level: Main
Bathroom
- Description: Next To Lower Level Bedrooms
- Level: Basement
Dining room
- Description: Adjacent To Great Room, Full Of Light
- Level: Main
- Area: 72 Square Feet
- Dimensions: 8 x 9
Great room
- Description: Moss Rock Fireplace And Amazing Views
- Level: Main
- Area: 285 Square Feet
- Dimensions: 15 x 19
Kitchen
- Description: Beautifully Modern With New Cabinets And Appliances
- Level: Main
Laundry
- Description: Right Inside Side Door And Doubles As Mud Room.
- Level: Main
Living room
- Description: Bright And Airy With Walkout.
- Level: Basement
- Area: 486 Square Feet
- Dimensions: 18 x 27
Loft
- Description: Overlooking Great Room. Versatile With Tons Of Storage
- Level: Upper
- Area: 406 Square Feet
- Dimensions: 14 x 29
Sun room
- Description: Warm And Ready For Plants And Entertaining
- Level: Basement
Heating
- Baseboard, Hot Water, Natural Gas, Wood Stove
Cooling
- None
Appliances
- Included: Cooktop, Dishwasher, Disposal, Dryer, Oven, Refrigerator, Washer
Features
- Built-in Features, Ceiling Fan(s), Eat-in Kitchen, Five Piece Bath, High Ceilings, Kitchen Island, Open Floorplan, Pantry, Primary Suite, Vaulted Ceiling(s), Walk-In Closet(s)
- Flooring: Carpet, Tile, Wood
- Windows: Double Pane Windows, Skylight(s)
- Basement: Daylight,Exterior Entry,Finished,Walk-Out Access
- Number of fireplaces: 1
- Fireplace features: Great Room, Wood Burning Stove
Interior area
- Total structure area: 2,956
- Total interior livable area: 2,956 sqft
- Finished area above ground: 1,702
- Finished area below ground: 1,229
Property
Parking
- Total spaces: 4
- Parking features: Asphalt, Oversized
- Garage spaces: 2
- Details: Off Street Spaces: 2
Features
- Levels: Two
- Stories: 2
- Patio & porch: Deck, Patio
- Has spa: Yes
- Spa features: Spa/Hot Tub, Heated
- Has view: Yes
- View description: Meadow, Mountain(s)
Lot
- Size: 1.18 Acres
- Features: Foothills, Many Trees, Mountainous, Open Space, Rock Outcropping, Secluded, Sloped
Details
- Parcel number: 210882
- Zoning: MR-1
- Special conditions: Standard
Construction
Type & style
- Home type: SingleFamily
- Architectural style: Mountain Contemporary
- Property subtype: Single Family Residence
Materials
- Frame, Wood Siding
- Foundation: Slab
- Roof: Composition
Condition
- Updated/Remodeled
- Year built: 1994
Utilities & green energy
- Water: Well
Community & neighborhood
Security
- Security features: Smoke Detector(s)
Location
- Region: Golden
- Subdivision: Rilliet Park
HOA & financial
HOA
- Has HOA: Yes
- HOA fee: $400 annually
- Association name: Road Maintenance - OPTIONAL
- Association phone: 000-000-0000
Other
Other facts
- Listing terms: Cash,Conventional
- Ownership: Individual
- Road surface type: Dirt
Price history
| Date | Event | Price |
|---|---|---|
| 7/1/2024 | Sold | $1,375,000+5.8%$465/sqft |
Source: | ||
| 6/11/2024 | Pending sale | $1,300,000$440/sqft |
Source: | ||
| 6/7/2024 | Listed for sale | $1,300,000+76.9%$440/sqft |
Source: | ||
| 9/3/2019 | Sold | $735,000-6.4%$249/sqft |
Source: Public Record Report a problem | ||
| 9/3/2019 | Listed for sale | $785,000$266/sqft |
Source: RE/MAX of Cherry Creek Inc #4988428 Report a problem | ||
Public tax history
| Year | Property taxes | Tax assessment |
|---|---|---|
| 2024 | $5,758 +18.5% | $65,239 |
| 2023 | $4,858 -1.1% | $65,239 +20.6% |
| 2022 | $4,914 +24.5% | $54,076 -2.8% |
Find assessor info on the county website
Neighborhood: 80401
Nearby schools
GreatSchools rating
- 9/10Ralston Elementary SchoolGrades: K-5Distance: 1.8 mi
- 7/10Bell Middle SchoolGrades: 6-8Distance: 3.5 mi
- 9/10Golden High SchoolGrades: 9-12Distance: 3 mi
Schools provided by the listing agent
- Elementary: Ralston
- Middle: Bell
- High: Golden
- District: Jefferson County R-1
Source: REcolorado. This data may not be complete. We recommend contacting the local school district to confirm school assignments for this home.
Get a cash offer in 3 minutes
Find out how much your home could sell for in as little as 3 minutes with a no-obligation cash offer.
Estimated market value
$1,316,700
Get a cash offer in 3 minutes
Find out how much your home could sell for in as little as 3 minutes with a no-obligation cash offer.
Estimated market value
$1,316,700

