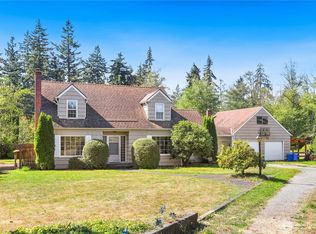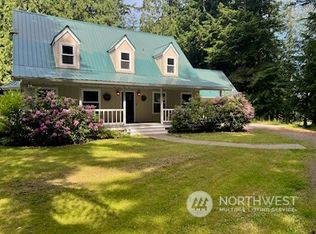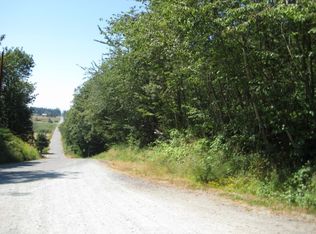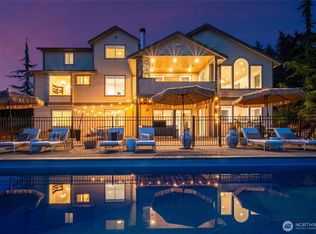Sold
Listed by:
Dan Wilkins,
Skyline Properties, Inc.
Bought with: Tucker Realty ERA Powered
$378,338
23084 Franklin Road, Mount Vernon, WA 98273
5beds
2,560sqft
Single Family Residence
Built in 1920
2 Acres Lot
$556,300 Zestimate®
$148/sqft
$3,223 Estimated rent
Home value
$556,300
$478,000 - $634,000
$3,223/mo
Zestimate® history
Loading...
Owner options
Explore your selling options
What's special
Nestled in the trees we have two detached homes (sold as is) on one (approximately two acres) property, needing a lot of attention. With sweat equity and cash, this unique property is very much a diamond in the rough. The main home (23084 Franklin Rd) was built 1n 1920. It's a 1 and a half story home with 2 bedrooms and one bath downstairs. Upstairs has two rooms both with closets and a hallway, The second home with a separate address (23088 Franklin Rd) was built in 1976, as a shop and was later converted to a 3 bedroom one bath home with a carport. Seller has had work done on the two bedroom septic recently.
Zillow last checked: 8 hours ago
Listing updated: May 30, 2023 at 06:47am
Listed by:
Dan Wilkins,
Skyline Properties, Inc.
Bought with:
Anna Williams-Medina, 22005676
Tucker Realty ERA Powered
Source: NWMLS,MLS#: 2011008
Facts & features
Interior
Bedrooms & bathrooms
- Bedrooms: 5
- Bathrooms: 2
- Full bathrooms: 1
- Main level bedrooms: 2
Heating
- Has Heating (Unspecified Type)
Cooling
- Has cooling: Yes
Appliances
- Included: Dryer, Washer, Refrigerator, StoveRange
Features
- Flooring: Vinyl, Carpet
- Basement: None
- Has fireplace: No
Interior area
- Total structure area: 1,360
- Total interior livable area: 2,560 sqft
Property
Parking
- Parking features: RV Parking, Driveway
Features
- Entry location: Main
- Patio & porch: Heat Pump, Wall to Wall Carpet
Lot
- Size: 2 Acres
- Features: Dead End Street, Paved, Outbuildings, RV Parking
- Topography: Level,Sloped
- Residential vegetation: Brush, Wooded
Details
- Additional structures: ADU Beds: 3, ADU Baths: 1
- Parcel number: P17579
- Zoning description: Jurisdiction: County
- Special conditions: Standard
Construction
Type & style
- Home type: SingleFamily
- Property subtype: Single Family Residence
Materials
- Wood Siding, Wood Products
- Foundation: Block
- Roof: Composition
Condition
- Fixer
- Year built: 1920
Utilities & green energy
- Sewer: Septic Tank
- Water: Individual Well, Private, Shared Well, Company: well
Community & neighborhood
Location
- Region: Mount Vernon
- Subdivision: Conway
Other
Other facts
- Listing terms: Cash Out,Rehab Loan
- Cumulative days on market: 801 days
Price history
| Date | Event | Price |
|---|---|---|
| 5/25/2023 | Sold | $378,338-24.3%$148/sqft |
Source: | ||
| 1/24/2023 | Pending sale | $499,950$195/sqft |
Source: | ||
| 11/11/2022 | Listed for sale | $499,950$195/sqft |
Source: | ||
Public tax history
| Year | Property taxes | Tax assessment |
|---|---|---|
| 2024 | $5,001 +4.4% | $571,900 +8.1% |
| 2023 | $4,792 -5.3% | $529,000 -3.9% |
| 2022 | $5,058 | $550,400 +29.1% |
Find assessor info on the county website
Neighborhood: 98273
Nearby schools
GreatSchools rating
- 5/10Conway SchoolGrades: K-8Distance: 2.1 mi

Get pre-qualified for a loan
At Zillow Home Loans, we can pre-qualify you in as little as 5 minutes with no impact to your credit score.An equal housing lender. NMLS #10287.
Sell for more on Zillow
Get a free Zillow Showcase℠ listing and you could sell for .
$556,300
2% more+ $11,126
With Zillow Showcase(estimated)
$567,426


