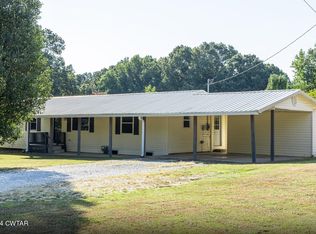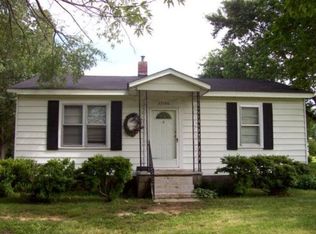Sold for $188,000
$188,000
23080 Main St, Huntingdon, TN 38344
4beds
1,080sqft
SingleFamily
Built in 1964
1.31 Acres Lot
$191,000 Zestimate®
$174/sqft
$1,174 Estimated rent
Home value
$191,000
Estimated sales range
Not available
$1,174/mo
Zestimate® history
Loading...
Owner options
Explore your selling options
What's special
Completely remodeled! NEW floors to ceilings, new white cabinets, appliances, ceiling fans, light fixtures, 2 completely new bathrooms! Flooring is new vinyl plank. Looking for a 4 bedroom, 2 bath ready to move into home? This is it. On 1.3 acres. Enjoy the Large back porch. Also, large concrete patio for entertaining. Space for a nice garden or develop YOUR Way! Double carport with extra outside storage. Call today to make this cozy home, yours. New Gutters installed. Flowers come with property, if you wish!!
Facts & features
Interior
Bedrooms & bathrooms
- Bedrooms: 4
- Bathrooms: 2
- Full bathrooms: 2
Heating
- Other
Cooling
- Other
Features
- Ceiling Fan(s), Washer/Dryer Hookup, Walk-in Closets, Cable TV Available, Work Island, Other-See Remarks
- Flooring: Concrete, Hardwood
- Attic: Access Only
Interior area
- Total interior livable area: 1,080 sqft
Property
Parking
- Total spaces: 2
- Parking features: Carport
Features
- Exterior features: Other
Lot
- Size: 1.31 Acres
Details
- Parcel number: 06309100000
Construction
Type & style
- Home type: SingleFamily
Materials
- Foundation: Footing
- Roof: Metal
Condition
- Year built: 1964
Utilities & green energy
- Sewer: Public Sewer
Community & neighborhood
Location
- Region: Huntingdon
Other
Other facts
- Type: One Story
- Roof: Metal
- Air Conditioning: Central
- Attic: Access Only
- Basement/Foundation: Crawlspace
- Porch: Front, Rear, Covered Porch, Patio, Concrete
- Appliances: Dishwasher, Range/Oven-Electric, Hooded Microwave
- Rooms: Living Room, Utility Room, Bedroom 1, Bedroom 2, Kitchen/Dining Combo, Kitchen, Bedroom 3, Bedroom 4, Bedroom on 1st, Office
- Windows: Vinyl Clad, Screens-Part
- Doors: Insulated
- Interior Features: Ceiling Fan(s), Washer/Dryer Hookup, Walk-in Closets, Cable TV Available, Work Island, Other-See Remarks
- Exterior Features: Gravel Drive, Garden Space, Storage Building, Asphalt Drive
- Miscellaneous: Acreage, City
- Water Property/Docks: W/I 5 miles
- Road Type: Paved
- Flooring: Tile
- Heat/Fuel: Central Gas/Natural, Natural Gas
- Style: Contemporary
- Garage/Carport: Double Attached Carport
- Property Status: Under Contract w/Cont
- Water/Sewer: Well
- Sewer: Public Sewer
Price history
| Date | Event | Price |
|---|---|---|
| 9/23/2024 | Sold | $188,000+12.6%$174/sqft |
Source: Public Record Report a problem | ||
| 8/5/2022 | Sold | $166,900+1.2%$155/sqft |
Source: | ||
| 7/13/2022 | Pending sale | $164,900$153/sqft |
Source: | ||
| 6/19/2022 | Price change | $164,900-2.9%$153/sqft |
Source: | ||
| 5/28/2022 | Listed for sale | $169,900+385.4%$157/sqft |
Source: | ||
Public tax history
| Year | Property taxes | Tax assessment |
|---|---|---|
| 2025 | $1,025 +115.1% | $43,500 +245.2% |
| 2024 | $477 | $12,600 |
| 2023 | $477 +7.9% | $12,600 +7.9% |
Find assessor info on the county website
Neighborhood: 38344
Nearby schools
GreatSchools rating
- 5/10Huntingdon Middle SchoolGrades: 4-8Distance: 3 mi
- 5/10Huntingdon High SchoolGrades: 9-12Distance: 1.1 mi
- 8/10Huntingdon Primary SchoolGrades: PK-3Distance: 3.2 mi
Schools provided by the listing agent
- Elementary: HUNTINGDON PRIMARY
- Middle: HUNTINGDON
- High: HUNTINGDON
Source: The MLS. This data may not be complete. We recommend contacting the local school district to confirm school assignments for this home.
Get pre-qualified for a loan
At Zillow Home Loans, we can pre-qualify you in as little as 5 minutes with no impact to your credit score.An equal housing lender. NMLS #10287.

