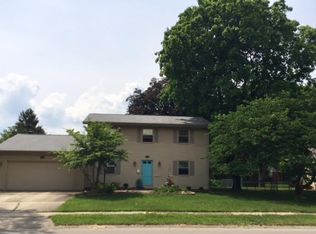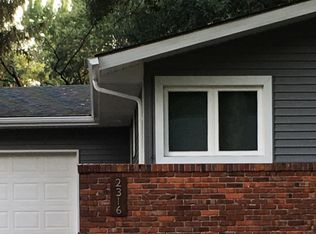Sold for $250,000 on 03/29/24
$250,000
2308 Westview Dr, Springfield, IL 62704
3beds
1,894sqft
Single Family Residence, Residential
Built in 1964
0.34 Acres Lot
$279,200 Zestimate®
$132/sqft
$1,858 Estimated rent
Home value
$279,200
$265,000 - $296,000
$1,858/mo
Zestimate® history
Loading...
Owner options
Explore your selling options
What's special
Location, location, location! Great curb appeal is the first thing you'll appreciate when you visit this beautifully maintained 3 bedroom, 2 bath home in a convenient westside location. Walking distance to Owen March Elementary School, Washington Park and shopping. Most recent updates include roof (complete tear off), siding, gutters and downspouts - all completed in 2017. Professionally designed and remodeled new master bathroom with walk in shower, professionally designed and remodeled hall bathroom, new 6 panel doors on bedrooms & bathrooms - also all done in 2017. New concrete front porch and steps, new large patio deck with white vinyl railing, triple pane thermal glass patio door (with transferable lifetime warranty)- all completed in 2016. New Carrier whole house air purifier in 2015. New garage door opener in 2014. New a/c, furnace and whole house humidifier, new kitchen counters, new stove, dishwasher, & microwave, new cabinet installed where old microwave was removed, and new carpeting in bedrooms - all completed in 2011. Fenced in for back yard with sides and back access in 2009. Kitchen that opens to family room addition with wood burner. Separate and spacious living room plus dining room. Unfinished basement that allows for plenty of storage.
Zillow last checked: 8 hours ago
Listing updated: March 30, 2024 at 01:19pm
Listed by:
Jami R Winchester Mobl:217-306-1000,
The Real Estate Group, Inc.
Bought with:
Ketki Arya, 475167877
The Real Estate Group, Inc.
Source: RMLS Alliance,MLS#: CA1027386 Originating MLS: Capital Area Association of Realtors
Originating MLS: Capital Area Association of Realtors

Facts & features
Interior
Bedrooms & bathrooms
- Bedrooms: 3
- Bathrooms: 2
- Full bathrooms: 2
Bedroom 1
- Level: Main
- Dimensions: 14ft 1in x 11ft 5in
Bedroom 2
- Level: Main
- Dimensions: 11ft 3in x 15ft 7in
Bedroom 3
- Level: Main
- Dimensions: 11ft 1in x 11ft 11in
Other
- Level: Main
- Dimensions: 10ft 1in x 11ft 7in
Other
- Area: 0
Additional room
- Description: Breakfast Nook
- Level: Main
- Dimensions: 13ft 7in x 14ft 9in
Family room
- Level: Main
- Dimensions: 13ft 7in x 16ft 4in
Kitchen
- Level: Main
- Dimensions: 16ft 9in x 12ft 1in
Living room
- Level: Main
- Dimensions: 18ft 1in x 15ft 7in
Main level
- Area: 1894
Heating
- Forced Air
Cooling
- Central Air
Appliances
- Included: Dishwasher, Disposal, Dryer, Microwave, Range, Refrigerator, Washer
Features
- Basement: Partial,Unfinished
- Number of fireplaces: 1
- Fireplace features: Family Room, Wood Burning
Interior area
- Total structure area: 1,894
- Total interior livable area: 1,894 sqft
Property
Parking
- Total spaces: 2
- Parking features: Attached
- Attached garage spaces: 2
Features
- Patio & porch: Deck
Lot
- Size: 0.34 Acres
- Dimensions: 100 x 150
- Features: Other
Details
- Parcel number: 14310431006
Construction
Type & style
- Home type: SingleFamily
- Architectural style: Ranch
- Property subtype: Single Family Residence, Residential
Materials
- Stone, Vinyl Siding
- Foundation: Concrete Perimeter
- Roof: Shingle
Condition
- New construction: No
- Year built: 1964
Utilities & green energy
- Sewer: Public Sewer
- Water: Public
- Utilities for property: Cable Available
Community & neighborhood
Location
- Region: Springfield
- Subdivision: Pasfield Park West
Price history
| Date | Event | Price |
|---|---|---|
| 3/29/2024 | Sold | $250,000+8.7%$132/sqft |
Source: | ||
| 2/22/2024 | Pending sale | $230,000$121/sqft |
Source: | ||
| 2/20/2024 | Listed for sale | $230,000+47.4%$121/sqft |
Source: | ||
| 6/8/2009 | Sold | $156,000-2.4%$82/sqft |
Source: Public Record | ||
| 4/25/2009 | Price change | $159,900-3%$84/sqft |
Source: Listhub #291569 | ||
Public tax history
| Year | Property taxes | Tax assessment |
|---|---|---|
| 2024 | $5,843 +4.9% | $75,560 +9.5% |
| 2023 | $5,571 +5.5% | $69,017 +6.3% |
| 2022 | $5,280 +3.8% | $64,925 +3.9% |
Find assessor info on the county website
Neighborhood: 62704
Nearby schools
GreatSchools rating
- 9/10Owen Marsh Elementary SchoolGrades: K-5Distance: 0.1 mi
- 2/10U S Grant Middle SchoolGrades: 6-8Distance: 0.9 mi
- 7/10Springfield High SchoolGrades: 9-12Distance: 2 mi

Get pre-qualified for a loan
At Zillow Home Loans, we can pre-qualify you in as little as 5 minutes with no impact to your credit score.An equal housing lender. NMLS #10287.

