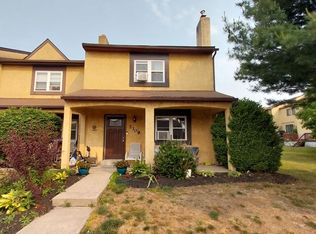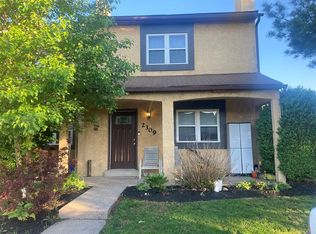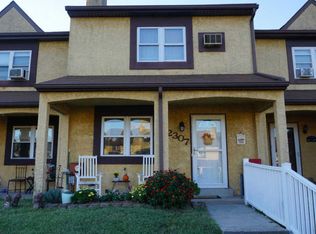Sold for $226,000 on 06/02/25
$226,000
2308 Walnut Ridge Est, Pottstown, PA 19464
3beds
1,368sqft
Townhouse
Built in 1981
871.2 Square Feet Lot
$229,000 Zestimate®
$165/sqft
$2,207 Estimated rent
Home value
$229,000
$213,000 - $245,000
$2,207/mo
Zestimate® history
Loading...
Owner options
Explore your selling options
What's special
BUYERS AND INVESTORS! SECTION 8 APPROVED! WALK-OUT PARTIALLY FINISHED BASEMENT! Home is being SOLD AS-IS and is in need of Carpets, Paint and TLC. Affordable 3 Bedroom 1.5 Bath townhome. Walnut Ridge Estates is located in Lower Pottsgrove in Pottsgrove SD. Low HOA fee of $100/month which covers trash, common area maintenance, parking area snow removal. Nicely situated in the development. Featuring a combo LR/DR with a brick fireplace and Half Bath. Large eat-in Kitchen with a Pantry and double doors that lead to a spacious deck. Three well sized bedrooms with a hallway full bath. Main Bedroom has a dressing area with a linen closet that connects to the full bath. The partially finished basement with a utility/laundry room, under the step storage with outside access to the fenced backyard. Content is reliable but not guaranteed, measurements may not be exact and should be independently verified by the purchaser.
Zillow last checked: 8 hours ago
Listing updated: June 02, 2025 at 05:09pm
Listed by:
Peg Chism 215-802-6491,
Long & Foster Real Estate, Inc.
Bought with:
Ainlay Dixon, RS330323
BHHS Fox & Roach Wayne-Devon
Source: Bright MLS,MLS#: PAMC2135216
Facts & features
Interior
Bedrooms & bathrooms
- Bedrooms: 3
- Bathrooms: 2
- Full bathrooms: 1
- 1/2 bathrooms: 1
- Main level bathrooms: 1
Primary bedroom
- Features: Flooring - Carpet
- Level: Upper
- Area: 180 Square Feet
- Dimensions: 15 x 12
Bedroom 2
- Features: Flooring - Carpet
- Level: Upper
- Area: 126 Square Feet
- Dimensions: 14 x 9
Bedroom 3
- Features: Flooring - Carpet
- Level: Upper
- Area: 80 Square Feet
- Dimensions: 10 x 8
Basement
- Level: Lower
- Area: 312 Square Feet
- Dimensions: 26 x 12
Kitchen
- Features: Flooring - Vinyl, Eat-in Kitchen, Kitchen - Electric Cooking, Pantry
- Level: Main
- Area: 204 Square Feet
- Dimensions: 12 x 17
Living room
- Features: Flooring - Carpet
- Level: Main
- Area: 364 Square Feet
- Dimensions: 28 x 13
Utility room
- Level: Lower
Heating
- Electric, Oil
Cooling
- None
Appliances
- Included: Dishwasher, Oven/Range - Electric, Water Heater
- Laundry: In Basement
Features
- Eat-in Kitchen, Dry Wall, Paneled Walls
- Flooring: Vinyl, Carpet
- Basement: Walk-Out Access,Full,Partially Finished
- Number of fireplaces: 1
- Fireplace features: Wood Burning
Interior area
- Total structure area: 1,368
- Total interior livable area: 1,368 sqft
- Finished area above ground: 1,368
Property
Parking
- Parking features: Parking Lot
Accessibility
- Accessibility features: None
Features
- Levels: Two
- Stories: 2
- Patio & porch: Deck
- Pool features: None
- Fencing: Partial
Lot
- Size: 871.20 sqft
Details
- Additional structures: Above Grade
- Parcel number: 420005118645
- Zoning: R2
- Special conditions: Standard
Construction
Type & style
- Home type: Townhouse
- Architectural style: Colonial
- Property subtype: Townhouse
Materials
- Stucco
- Foundation: Concrete Perimeter
- Roof: Asbestos Shingle
Condition
- New construction: No
- Year built: 1981
Utilities & green energy
- Sewer: Public Sewer
- Water: Public
- Utilities for property: Cable Available
Community & neighborhood
Location
- Region: Pottstown
- Subdivision: Walnut Ridge Ests
- Municipality: LOWER POTTSGROVE TWP
HOA & financial
HOA
- Has HOA: Yes
- HOA fee: $100 monthly
- Services included: Common Area Maintenance, Snow Removal, Trash
- Association name: WALNUT RIDGE ESTATES
Other
Other facts
- Listing agreement: Exclusive Right To Sell
- Listing terms: Cash,Conventional
- Ownership: Fee Simple
Price history
| Date | Event | Price |
|---|---|---|
| 6/2/2025 | Sold | $226,000+2.7%$165/sqft |
Source: | ||
| 4/27/2025 | Pending sale | $220,000$161/sqft |
Source: | ||
| 4/9/2025 | Listed for sale | $220,000$161/sqft |
Source: | ||
Public tax history
Tax history is unavailable.
Neighborhood: Sanatoga
Nearby schools
GreatSchools rating
- 6/10Lower Pottsgrove El SchoolGrades: 3-5Distance: 0.6 mi
- 4/10Pottsgrove Middle SchoolGrades: 6-8Distance: 2.3 mi
- 7/10Pottsgrove Senior High SchoolGrades: 9-12Distance: 1.5 mi
Schools provided by the listing agent
- High: Pottsgrove Senior
- District: Pottsgrove
Source: Bright MLS. This data may not be complete. We recommend contacting the local school district to confirm school assignments for this home.

Get pre-qualified for a loan
At Zillow Home Loans, we can pre-qualify you in as little as 5 minutes with no impact to your credit score.An equal housing lender. NMLS #10287.
Sell for more on Zillow
Get a free Zillow Showcase℠ listing and you could sell for .
$229,000
2% more+ $4,580
With Zillow Showcase(estimated)
$233,580

