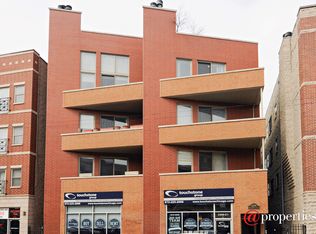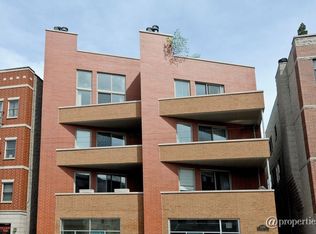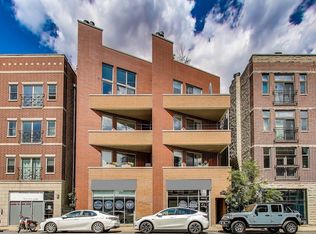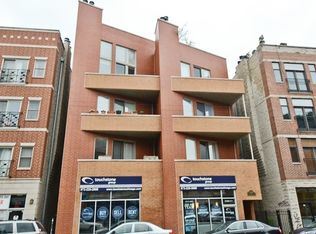Closed
$565,000
2308 W North Ave APT 2E, Chicago, IL 60647
3beds
1,650sqft
Condominium, Single Family Residence
Built in 2004
-- sqft lot
$581,900 Zestimate®
$342/sqft
$3,499 Estimated rent
Home value
$581,900
$524,000 - $646,000
$3,499/mo
Zestimate® history
Loading...
Owner options
Explore your selling options
What's special
Welcome to this beautifully updated, extra-wide 3-bedroom, 2-bathroom simplex condo in a sought-after Bucktown elevator building. Flooded with natural light from its south-facing exposure, this home has just been freshly painted, featuring an updated kitchen, refinished floors, and brand-new bedroom carpets. Designed for comfort and style, the open-concept layout includes a spacious living and dining area that seamlessly connects to a large kitchen complete with an island, wine refrigerator, and ample counter space perfect for entertaining. A dedicated dining area comfortably accommodates a six-person table, all enhanced by stunning hardwood floors and soaring 9-foot ceilings. Step onto the front-facing balcony to soak in the sunshine and city views. The luxurious primary suite boasts a generous walk-in closet and an en-suite bathroom with a double vanity, separate shower, and soaking tub. Additional conveniences include in-unit laundry and a large walk-in storage locker. Located in the heart of Bucktown, this condo is just three blocks from the Damen Blue Line stop and steps away from coffee shops, restaurants, and daycare facilities. With The 606 Trail only one block away, you'll enjoy the perfect blend of city living and outdoor recreation. The building is 100% owner-occupied and part of a well-managed association, with a new roof installed in 2021. The unit has a corner parking space included in the price. Assessments $401 Taxes $10,716
Zillow last checked: 8 hours ago
Listing updated: March 06, 2025 at 12:10pm
Listing courtesy of:
Chris McComas 773-531-8048,
@properties Christie's International Real Estate
Bought with:
Leticia Jimenez
@properties Christie's International Real Estate
Source: MRED as distributed by MLS GRID,MLS#: 12285405
Facts & features
Interior
Bedrooms & bathrooms
- Bedrooms: 3
- Bathrooms: 2
- Full bathrooms: 2
Primary bedroom
- Features: Flooring (Hardwood), Bathroom (Full)
- Level: Main
- Area: 187 Square Feet
- Dimensions: 17X11
Bedroom 2
- Features: Flooring (Carpet)
- Level: Main
- Area: 143 Square Feet
- Dimensions: 13X11
Bedroom 3
- Features: Flooring (Carpet)
- Level: Main
- Area: 110 Square Feet
- Dimensions: 11X10
Balcony porch lanai
- Level: Main
- Area: 24 Square Feet
- Dimensions: 3X8
Dining room
- Features: Flooring (Hardwood)
- Level: Main
- Dimensions: COMBO
Kitchen
- Features: Kitchen (Eating Area-Breakfast Bar, Island), Flooring (Hardwood)
- Level: Main
- Area: 110 Square Feet
- Dimensions: 11X10
Laundry
- Features: Flooring (Ceramic Tile)
- Level: Main
- Area: 30 Square Feet
- Dimensions: 06X05
Living room
- Features: Flooring (Hardwood)
- Level: Main
- Area: 560 Square Feet
- Dimensions: 20X28
Heating
- Natural Gas, Forced Air
Cooling
- Central Air
Appliances
- Included: Range, Microwave, Dishwasher, Refrigerator, Freezer, Washer, Disposal, Stainless Steel Appliance(s)
- Laundry: Washer Hookup, Main Level, Gas Dryer Hookup, In Unit, Laundry Closet
Features
- Elevator
- Flooring: Hardwood
- Basement: None
- Number of fireplaces: 1
- Fireplace features: Wood Burning, Gas Starter, Living Room
Interior area
- Total structure area: 0
- Total interior livable area: 1,650 sqft
Property
Parking
- Total spaces: 1
- Parking features: Off Alley, On Site, Owned
Accessibility
- Accessibility features: No Disability Access
Features
- Patio & porch: Deck
- Exterior features: Balcony
Details
- Parcel number: 14313270711001
- Special conditions: None
Construction
Type & style
- Home type: Condo
- Property subtype: Condominium, Single Family Residence
Materials
- Brick, Block
Condition
- New construction: No
- Year built: 2004
Utilities & green energy
- Sewer: Public Sewer
- Water: Lake Michigan, Public
Community & neighborhood
Location
- Region: Chicago
HOA & financial
HOA
- Has HOA: Yes
- HOA fee: $382 monthly
- Amenities included: Elevator(s), Storage
- Services included: Water, Parking, Insurance, Scavenger, Snow Removal
Other
Other facts
- Listing terms: Conventional
- Ownership: Condo
Price history
| Date | Event | Price |
|---|---|---|
| 3/3/2025 | Sold | $565,000+41.3%$342/sqft |
Source: | ||
| 7/29/2013 | Sold | $400,000$242/sqft |
Source: | ||
Public tax history
Tax history is unavailable.
Neighborhood: Bucktown
Nearby schools
GreatSchools rating
- 7/10Pulaski International School of ChicagoGrades: PK-8Distance: 0.6 mi
- 1/10Clemente Community Academy High SchoolGrades: 9-12Distance: 0.6 mi
Schools provided by the listing agent
- District: 299
Source: MRED as distributed by MLS GRID. This data may not be complete. We recommend contacting the local school district to confirm school assignments for this home.

Get pre-qualified for a loan
At Zillow Home Loans, we can pre-qualify you in as little as 5 minutes with no impact to your credit score.An equal housing lender. NMLS #10287.
Sell for more on Zillow
Get a free Zillow Showcase℠ listing and you could sell for .
$581,900
2% more+ $11,638
With Zillow Showcase(estimated)
$593,538


