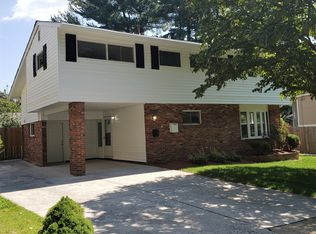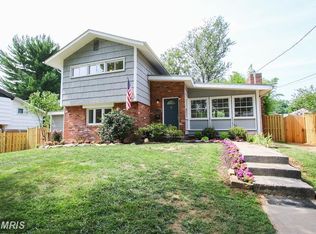Sold for $590,000
$590,000
2308 Veirs Mill Rd, Rockville, MD 20851
4beds
1,556sqft
Single Family Residence
Built in 1957
7,800 Square Feet Lot
$585,800 Zestimate®
$379/sqft
$3,075 Estimated rent
Home value
$585,800
$539,000 - $633,000
$3,075/mo
Zestimate® history
Loading...
Owner options
Explore your selling options
What's special
Welcome to 2308 Veirs Mill Rd located in the Twinbrook Forest neighborhood. This 4 bedroom, 2 full baths multi-split level home boasts living space on 4 lvls and has a large 14’*24’ sunroom in the rear. The ground level features a bright and welcoming foyer that leads into the gourmet kitchen with ceramic floors, 42’ cabinets, granite counters and SS appliances. The formal dining rm that adjoins the kitchen has hardwood flooring and a bay window bump out. A full bath and laundry/storage rm completes this level. The bright and airy living rm on the main lvl has hardwood flooring, floor to ceiling windows, vaulted ceiling and access to the rear sunroom featuring HW flooring, built-in shelving and access to the rear yard. Top lvl features hardwood flooring in hall and all bedroom areas. The oversized bathroom has ceramic tile flooring and shower walls and features a double sink vanity with stone counter. Value added amenities include a finished basement, fenced-in carport, large rear yard with mature fruit trees and 2 sheds, 2-car driveway and ample off-street parking. Both the architectural shingle roof and HVAC system are less than 2 years old. Public transportation, library, shopping, recreation centers and parks are just a stone throw away!
Zillow last checked: 8 hours ago
Listing updated: December 27, 2024 at 11:00am
Listed by:
Wayne Li 202-361-8384,
Fairfax Realty Select
Bought with:
Annabella Diaz, 620212
DMV Realty Group, Inc
Source: Bright MLS,MLS#: MDMC2132968
Facts & features
Interior
Bedrooms & bathrooms
- Bedrooms: 4
- Bathrooms: 2
- Full bathrooms: 2
- Main level bathrooms: 1
Basement
- Area: 540
Heating
- Forced Air, Natural Gas
Cooling
- Central Air, Electric
Appliances
- Included: Gas Water Heater
- Laundry: Laundry Room
Features
- 9'+ Ceilings, Dry Wall
- Flooring: Wood, Ceramic Tile
- Basement: Connecting Stairway,Partial,Finished
- Number of fireplaces: 1
Interior area
- Total structure area: 2,096
- Total interior livable area: 1,556 sqft
- Finished area above ground: 1,556
- Finished area below ground: 0
Property
Parking
- Total spaces: 1
- Parking features: Attached Carport, Driveway, On Street
- Carport spaces: 1
- Has uncovered spaces: Yes
Accessibility
- Accessibility features: Other
Features
- Levels: Multi/Split,Three and One Half
- Stories: 3
- Pool features: None
Lot
- Size: 7,800 sqft
Details
- Additional structures: Above Grade, Below Grade
- Parcel number: 160400225973
- Zoning: R60
- Special conditions: Standard
Construction
Type & style
- Home type: SingleFamily
- Property subtype: Single Family Residence
Materials
- Brick, Block, Aluminum Siding
- Foundation: Slab
- Roof: Architectural Shingle
Condition
- Very Good
- New construction: No
- Year built: 1957
- Major remodel year: 2013
Utilities & green energy
- Electric: 200+ Amp Service
- Sewer: Public Sewer
- Water: Public
Community & neighborhood
Location
- Region: Rockville
- Subdivision: Twinbrook Forest
- Municipality: City of Rockville
Other
Other facts
- Listing agreement: Exclusive Right To Sell
- Listing terms: Conventional,FHA,Cash,VA Loan
- Ownership: Fee Simple
Price history
| Date | Event | Price |
|---|---|---|
| 7/29/2024 | Sold | $590,000-1.7%$379/sqft |
Source: | ||
| 7/24/2024 | Contingent | $599,900$386/sqft |
Source: | ||
| 7/24/2024 | Listed for sale | $599,900$386/sqft |
Source: | ||
| 6/22/2024 | Contingent | $599,900$386/sqft |
Source: | ||
| 5/22/2024 | Listed for sale | $599,900$386/sqft |
Source: | ||
Public tax history
| Year | Property taxes | Tax assessment |
|---|---|---|
| 2025 | $5,920 +9.4% | $435,867 +7.2% |
| 2024 | $5,411 +8.3% | $406,433 +7.8% |
| 2023 | $4,998 +5.2% | $377,000 +2.3% |
Find assessor info on the county website
Neighborhood: Twinbrook
Nearby schools
GreatSchools rating
- 4/10Meadow Hall Elementary SchoolGrades: K-5Distance: 0.7 mi
- 6/10Earle B. Wood Middle SchoolGrades: 6-8Distance: 1.3 mi
- 6/10Rockville High SchoolGrades: 9-12Distance: 1 mi
Schools provided by the listing agent
- District: Montgomery County Public Schools
Source: Bright MLS. This data may not be complete. We recommend contacting the local school district to confirm school assignments for this home.
Get pre-qualified for a loan
At Zillow Home Loans, we can pre-qualify you in as little as 5 minutes with no impact to your credit score.An equal housing lender. NMLS #10287.
Sell with ease on Zillow
Get a Zillow Showcase℠ listing at no additional cost and you could sell for —faster.
$585,800
2% more+$11,716
With Zillow Showcase(estimated)$597,516

