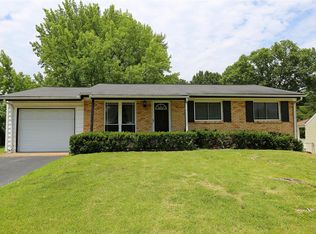Closed
Listing Provided by:
Sue G Martin 636-795-3400,
Coldwell Banker Realty - Gundaker
Bought with: Shenstone Realty Inc.
Price Unknown
2308 Valley Park Rd, Fenton, MO 63026
3beds
2,573sqft
Single Family Residence
Built in 1964
10,018.8 Square Feet Lot
$351,900 Zestimate®
$--/sqft
$2,495 Estimated rent
Home value
$351,900
$324,000 - $384,000
$2,495/mo
Zestimate® history
Loading...
Owner options
Explore your selling options
What's special
Welcome to this lovely ranch style home offering an expanded floorplan boasting over 2,500 sq. ft of finished living space, including an amazing family room/rec room addition with its own heating/cooling system, exercise room addition, finished lower level plus an oversized, heated garage. One of a kind, and in a premium location just across the street from Buder Park, this home has three bedrooms and two updated baths on the main floor, and the lower level has a 3rd full bathroom and potential for an extra bedroom. The kitchen has ample cabinet space, gas range, microwave, dishwasher. Gleaming hardwoods run through most of the main floor. Updated panel interior doors, and modern paint tones throughout. Electric service panels are updated and seller is provided a one-year home warranty for buyer's peace of mind. AAA Rockwood Schools and super convenient location!
Zillow last checked: 8 hours ago
Listing updated: April 28, 2025 at 04:31pm
Listing Provided by:
Sue G Martin 636-795-3400,
Coldwell Banker Realty - Gundaker
Bought with:
Jie Shen, 2007002443
Shenstone Realty Inc.
Source: MARIS,MLS#: 24072015 Originating MLS: St. Louis Association of REALTORS
Originating MLS: St. Louis Association of REALTORS
Facts & features
Interior
Bedrooms & bathrooms
- Bedrooms: 3
- Bathrooms: 3
- Full bathrooms: 3
- Main level bathrooms: 2
- Main level bedrooms: 3
Primary bedroom
- Features: Floor Covering: Wood, Wall Covering: Some
- Level: Main
- Area: 132
- Dimensions: 12x11
Bedroom
- Features: Floor Covering: Wood, Wall Covering: Some
- Level: Main
- Area: 132
- Dimensions: 11x12
Bedroom
- Features: Floor Covering: Wood, Wall Covering: Some
- Level: Main
- Area: 120
- Dimensions: 10x12
Exercise room
- Features: Floor Covering: Other, Wall Covering: Some
- Area: 405
- Dimensions: 27x15
Family room
- Features: Floor Covering: Wood Veneer, Wall Covering: Some
- Level: Main
- Area: 625
- Dimensions: 25x25
Kitchen
- Features: Floor Covering: Ceramic Tile, Wall Covering: Some
- Level: Main
- Area: 240
- Dimensions: 12x20
Living room
- Features: Floor Covering: Wood, Wall Covering: Some
- Level: Main
- Area: 195
- Dimensions: 15x13
Recreation room
- Features: Floor Covering: Carpeting, Wall Covering: None
- Level: Lower
- Area: 912
- Dimensions: 38x24
Storage
- Features: Floor Covering: Other, Wall Covering: None
- Level: Lower
- Area: 165
- Dimensions: 15x11
Heating
- Dual Fuel/Off Peak, Forced Air, Natural Gas
Cooling
- Attic Fan, Central Air, Electric, Dual
Appliances
- Included: Dishwasher, Disposal, Microwave, Gas Range, Gas Oven, Gas Water Heater
Features
- Central Vacuum, Vaulted Ceiling(s), Custom Cabinetry, Eat-in Kitchen, Pantry, Shower
- Flooring: Carpet, Hardwood
- Doors: French Doors, Panel Door(s), Sliding Doors
- Windows: Window Treatments, Tilt-In Windows
- Basement: Concrete
- Has fireplace: No
- Fireplace features: Recreation Room, None
Interior area
- Total structure area: 2,573
- Total interior livable area: 2,573 sqft
- Finished area above ground: 1,573
- Finished area below ground: 1,000
Property
Parking
- Total spaces: 2
- Parking features: Attached, Garage, Garage Door Opener, Oversized
- Attached garage spaces: 2
Features
- Levels: One
- Patio & porch: Patio, Covered
Lot
- Size: 10,018 sqft
- Dimensions: 103 x 97
- Features: Corner Lot, Level
Details
- Parcel number: 27P440800
- Special conditions: Standard
Construction
Type & style
- Home type: SingleFamily
- Architectural style: Traditional,Ranch
- Property subtype: Single Family Residence
Materials
- Brick Veneer, Vinyl Siding
Condition
- Year built: 1964
Details
- Warranty included: Yes
Utilities & green energy
- Sewer: Public Sewer
- Water: Public
Community & neighborhood
Location
- Region: Fenton
- Subdivision: St Bernard Hills
HOA & financial
HOA
- HOA fee: $80 annually
- Services included: Other
Other
Other facts
- Listing terms: Cash,FHA,Conventional,VA Loan,Other
- Ownership: Private
- Road surface type: Concrete
Price history
| Date | Event | Price |
|---|---|---|
| 1/9/2025 | Listing removed | $2,750$1/sqft |
Source: Zillow Rentals Report a problem | ||
| 1/7/2025 | Listed for rent | $2,750$1/sqft |
Source: Zillow Rentals Report a problem | ||
| 12/30/2024 | Sold | -- |
Source: | ||
| 12/7/2024 | Pending sale | $349,900$136/sqft |
Source: | ||
| 11/25/2024 | Contingent | $349,900$136/sqft |
Source: | ||
Public tax history
| Year | Property taxes | Tax assessment |
|---|---|---|
| 2024 | $3,656 +0.1% | $48,980 |
| 2023 | $3,652 +4.9% | $48,980 +12.6% |
| 2022 | $3,483 +0.8% | $43,510 |
Find assessor info on the county website
Neighborhood: 63026
Nearby schools
GreatSchools rating
- 6/10Uthoff Valley Elementary SchoolGrades: K-5Distance: 1.2 mi
- 6/10Rockwood South Middle SchoolGrades: 6-8Distance: 1.9 mi
- 8/10Rockwood Summit Sr. High SchoolGrades: 9-12Distance: 1.4 mi
Schools provided by the listing agent
- Elementary: Uthoff Valley Elem.
- Middle: Rockwood South Middle
- High: Rockwood Summit Sr. High
Source: MARIS. This data may not be complete. We recommend contacting the local school district to confirm school assignments for this home.
Get a cash offer in 3 minutes
Find out how much your home could sell for in as little as 3 minutes with a no-obligation cash offer.
Estimated market value
$351,900
