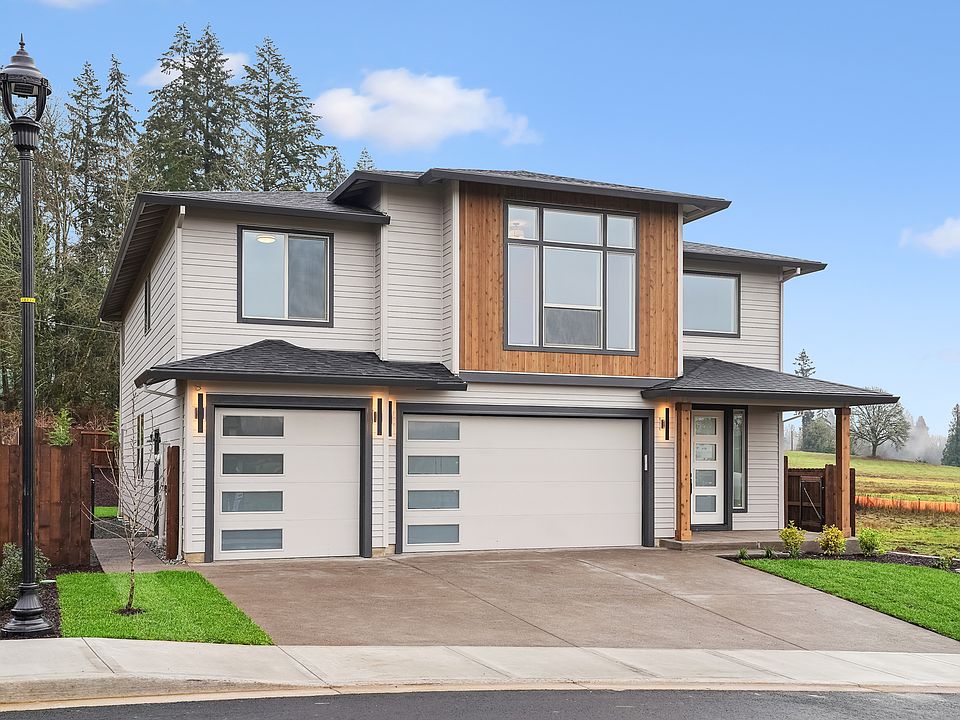The Cambridge Plan: A Spacious, Customizable Home in La CenterThe Cambridge plan is a thoughtfully designed 2,930-square-foot home, perfect for everyday living and entertaining. With a spacious great room, dining area, and a chef-inspired kitchen, it's an ideal layout for hosting family and friends. The main level also features a den and a convenient bathroom. Upstairs, you'll find four bedrooms, including a luxurious primary suite complete with a spa-like bath. The upstairs also includes a large media room--perfect for movie nights, games, or creating a fun play space for the kids.The Cambridge offers endless possibilities, including a three-car garage, and is built on a generous 7,504-square-foot lot--plenty of room for outdoor enjoyment. Located in the desirable Urban Meadows community in La Center, residents will enjoy a community park, top-rated schools, and an easy commute to Vancouver and Portland. Plus, with the option to customize the home to your unique tastes, the Cambridge is ready to be the perfect fit for you and your family.Top-Rated Included FeaturesQuartz CountertopsStainless Steel AppliancesEnergy-Star RatedCertified Built GreenFully-Fenced YardLocally Owned BuilderCommunity Park and PlaygroundNear the new La Center Middle SchoolClose to ShoppingEasy Freeway AccessQuick Commute to Vancouver and PortlandEV and Solar ReadyCorner Lot, Near Community Park
New construction
$809,900
2308 SE Dalmation Dr, La Center, WA 98629
5beds
2,930sqft
Single Family Residence
Built in 2025
-- sqft lot
$808,600 Zestimate®
$276/sqft
$-- HOA
Under construction
Currently being built and ready to move in soon. Reserve today by contacting the builder.
What's special
Near community parkChef-inspired kitchenLuxurious primary suiteLarge media roomSpa-like bathCorner lotFully-fenced yard
This home is based on The Cambridge plan.
- 47 days
- on Zillow |
- 24 |
- 2 |
Zillow last checked: May 17, 2025 at 03:22am
Listing updated: May 17, 2025 at 03:22am
Listed by:
Urban NW Homes, LLC
Source: Urban NW Homes LLC
Travel times
Schedule tour
Select a date
Facts & features
Interior
Bedrooms & bathrooms
- Bedrooms: 5
- Bathrooms: 3
- Full bathrooms: 3
Interior area
- Total interior livable area: 2,930 sqft
Video & virtual tour
Property
Parking
- Total spaces: 3
- Parking features: Garage
- Garage spaces: 3
Features
- Levels: 2.0
- Stories: 2
Construction
Type & style
- Home type: SingleFamily
- Property subtype: Single Family Residence
Condition
- New Construction,Under Construction
- New construction: Yes
- Year built: 2025
Details
- Builder name: Urban NW Homes, LLC
Community & HOA
Community
- Subdivision: Urban Meadows
Location
- Region: La Center
Financial & listing details
- Price per square foot: $276/sqft
- Date on market: 4/2/2025
About the community
Now Accepting Lot ReservationsIntroducing Urban Meadows, a captivating community of high-performance homes in La Center, Washington! This charming neighborhood offers one-level and two-story homes with 3-6 bedrooms, set on spacious 7,500-9,000 sq. ft. lots starting in the low $500s. Choose from a wide range of customizable designer floor plans with unique features and finishes to make it your own.Nestled in a beautiful natural setting with a delightful park, Urban Meadows is conveniently located near La Center Middle School and provides easy access to the I-5 freeway. This location unlocks the door to the treasures of the Pacific Northwest. It offers a short commute for anyone working in Vancouver or Portland—shopping, dining, and entertainment options, including the Ilani Casino, Sadie and Josie's Bakery, and the new Costco location.We are now taking lot reservations, so reserve early to ensure you can customize your desired lot and home. Contact us today to reserve your lot!
Source: Urban NW Homes LLC

