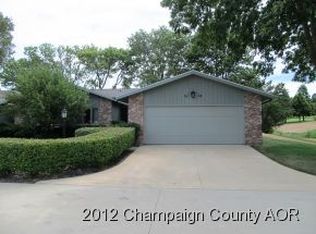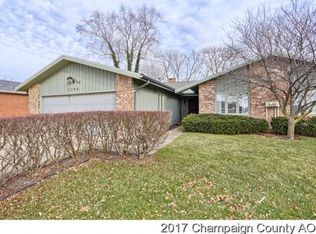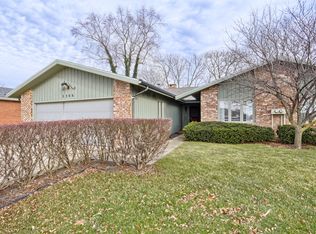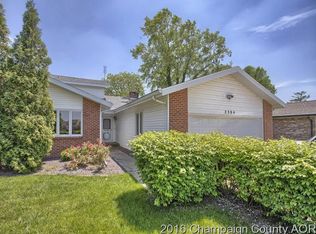Gorgeous updated two bedroom condo situated on the golf course! You will fall in love with the open concept floorplan and the upgrades that have been done; new white oak hardwood flooring in main living areas, new fireplace insert, new carpet in bedrooms, new tile flooring, all new pella windows, sliding door and entry door, new sump pump, new furnace, all new interior & exterior light fixtures, exterior painted in '17, new gutters in '17. The chef of the family will appreciate the updated kitchen with custom cabinets w/ under cabinet lighting, granite countertops, new gas oven and microwave. The master suite offers dual closets and private bath with heated bathtub. Relax and enjoy the beautiful golf course views from the screened porch. The 2 car attached garage floor has been treated with epoxy. You will enjoy condo living at its finest and the lower taxes thanks to being outside city limits.
This property is off market, which means it's not currently listed for sale or rent on Zillow. This may be different from what's available on other websites or public sources.




