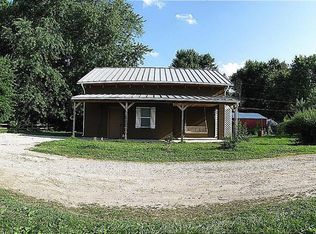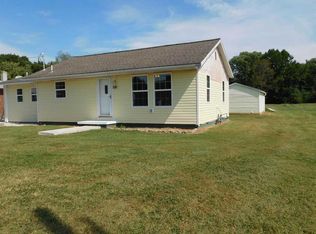A little bit of country .... close to Burdette Park Located on one acre ! 3 bedroom 2 bath manufactured home . Welcoming Living room, Spacious Family Room with gas log Fireplace leads to screened patio, Large kitchen with island, stove and refrigerator included, separated dining area. Laundry room located off kitchen and leads to back yard. Large Master bath with a jetted tub and separate shower. Per Owner Roof was replaced in 2017. House is outside 100 year flood plain. LOMAR from FEMA is available.
This property is off market, which means it's not currently listed for sale or rent on Zillow. This may be different from what's available on other websites or public sources.

