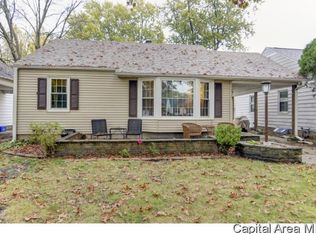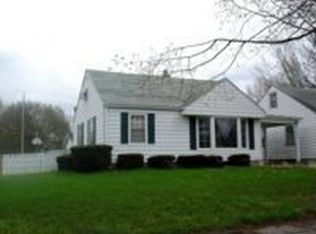Sold for $156,600 on 09/13/23
$156,600
2308 S Pasfield St, Springfield, IL 62704
3beds
1,822sqft
Single Family Residence, Residential
Built in ----
0.26 Acres Lot
$175,400 Zestimate®
$86/sqft
$1,736 Estimated rent
Home value
$175,400
$165,000 - $186,000
$1,736/mo
Zestimate® history
Loading...
Owner options
Explore your selling options
What's special
Come check out this 3 bedroom 1.5 bathroom cape cop style home in Springfield #186 School District. Upon entering this 1,800+ sq. foot home, you are welcomed by the spacious living room that is filled with plenty of natural light from the beautiful bay windows. You will be pleased to see the living room has gorgeous hardwood flooring accompanied by a neutral wall color with white trim. The eat-in kitchen will blow you away with its tasteful vinyl flooring, white cabinetry, and stylish backsplash. The main & 2nd bedrooms have built-in drawers in the wall that provide plenty of wardrobe storage. The room on the upper level provides great privacy for a versatile space, but is currently used as a bedroom. In fact, it even has a convenient half bathroom. The partially finished basement has endless highlights including a huge family room complimented with a cozy wood-burning fireplace, a dry bar, and a custom built-in sauna! There is even an extra area that would be perfect for an office space. Outside features include a carport, a 1.5 car detached garage, and a spaciously fenced-in backyard that is beautifully landscaped. Updates include a new HVAC in 2016, new washer & dryer in 2018, dishwasher in 2022, new water heater in 2023, new roof in 2023, and a brand new fence in 2023. This home has been Pre-Inspected for the buyer's peace of mind.
Zillow last checked: 8 hours ago
Listing updated: September 17, 2023 at 01:01pm
Listed by:
Nicholas Campo Office:217-625-4663,
Campo Realty, Inc.
Bought with:
Nicholas Campo, 471001427
Campo Realty, Inc.
Source: RMLS Alliance,MLS#: CA1024104 Originating MLS: Capital Area Association of Realtors
Originating MLS: Capital Area Association of Realtors

Facts & features
Interior
Bedrooms & bathrooms
- Bedrooms: 3
- Bathrooms: 2
- Full bathrooms: 1
- 1/2 bathrooms: 1
Bedroom 1
- Level: Main
- Dimensions: 12ft 9in x 12ft 5in
Bedroom 2
- Level: Main
- Dimensions: 11ft 0in x 12ft 1in
Bedroom 3
- Level: Upper
- Dimensions: 28ft 9in x 5ft 8in
Other
- Level: Basement
- Dimensions: 9ft 1in x 7ft 3in
Other
- Area: 638
Additional room
- Description: Sauna
- Level: Basement
- Dimensions: 9ft 0in x 5ft 0in
Additional room 2
- Description: Dry Bar
- Level: Basement
- Dimensions: 6ft 5in x 8ft 11in
Family room
- Level: Basement
- Dimensions: 22ft 4in x 11ft 6in
Kitchen
- Level: Main
- Dimensions: 7ft 11in x 12ft 2in
Laundry
- Level: Basement
- Dimensions: 11ft 9in x 12ft 2in
Living room
- Level: Main
- Dimensions: 15ft 8in x 13ft 8in
Main level
- Area: 823
Upper level
- Area: 361
Heating
- Forced Air
Cooling
- Central Air
Appliances
- Included: Dishwasher, Dryer, Microwave, Range, Refrigerator, Washer
Features
- Ceiling Fan(s), Sauna
- Windows: Replacement Windows, Blinds
- Basement: Full,Partially Finished
- Number of fireplaces: 1
- Fireplace features: Family Room, Wood Burning
Interior area
- Total structure area: 1,184
- Total interior livable area: 1,822 sqft
Property
Parking
- Total spaces: 1.5
- Parking features: Carport, Detached
- Garage spaces: 1.5
- Has carport: Yes
- Details: Number Of Garage Remotes: 0
Features
- Patio & porch: Patio
Lot
- Size: 0.26 Acres
- Dimensions: 45 x 247
- Features: Level
Details
- Parcel number: 2204.0452003
Construction
Type & style
- Home type: SingleFamily
- Property subtype: Single Family Residence, Residential
Materials
- Frame, Aluminum Siding
- Foundation: Concrete Perimeter
- Roof: Shingle
Condition
- New construction: No
Utilities & green energy
- Sewer: Public Sewer
- Water: Public
Community & neighborhood
Location
- Region: Springfield
- Subdivision: None
Other
Other facts
- Road surface type: Paved
Price history
| Date | Event | Price |
|---|---|---|
| 9/13/2023 | Sold | $156,600+1.1%$86/sqft |
Source: | ||
| 8/14/2023 | Pending sale | $154,900+40.8%$85/sqft |
Source: | ||
| 2/13/2021 | Listing removed | -- |
Source: Owner | ||
| 5/22/2018 | Listing removed | $1,100$1/sqft |
Source: Owner | ||
| 5/3/2018 | Listed for rent | $1,100+15.8%$1/sqft |
Source: Owner | ||
Public tax history
| Year | Property taxes | Tax assessment |
|---|---|---|
| 2024 | $4,045 +52.4% | $54,163 +50.3% |
| 2023 | $2,655 +5.2% | $36,028 +5.4% |
| 2022 | $2,525 +4.3% | $34,175 +3.9% |
Find assessor info on the county website
Neighborhood: 62704
Nearby schools
GreatSchools rating
- 3/10Black Hawk Elementary SchoolGrades: K-5Distance: 0.2 mi
- 2/10Jefferson Middle SchoolGrades: 6-8Distance: 1.6 mi
- 2/10Springfield Southeast High SchoolGrades: 9-12Distance: 2 mi

Get pre-qualified for a loan
At Zillow Home Loans, we can pre-qualify you in as little as 5 minutes with no impact to your credit score.An equal housing lender. NMLS #10287.

