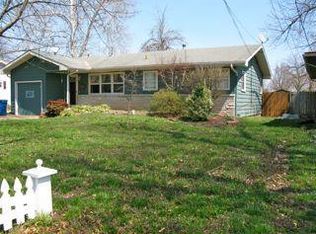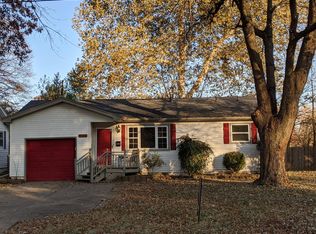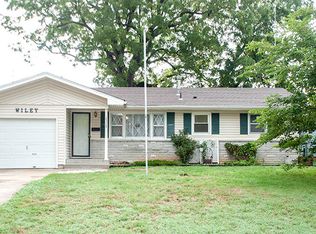Closed
Price Unknown
2308 S Delaware Avenue, Springfield, MO 65804
3beds
1,031sqft
Single Family Residence
Built in 1963
7,840.8 Square Feet Lot
$182,400 Zestimate®
$--/sqft
$1,262 Estimated rent
Home value
$182,400
$170,000 - $197,000
$1,262/mo
Zestimate® history
Loading...
Owner options
Explore your selling options
What's special
Location, location, location! You'll find the best home value in southeast Springfield at 2308 South Delaware... conveniently located east of Mercy and north of Battlefield Mall in a private neighborhood with no neighbors behind you and no through traffic! This three-bedroom one-bathroom house has fresh paint, great updates, a newer roof, updated HVAC, attic fan, an east-facing fenced yard, and a semi-open floor plan. Seriously, all you have to do is move in! You'll find neutral colors throughout with wood and tile floors in all but two bedrooms, a spacious living area with a wood accent wall, and a large built-in bookcase. The largest of the three bedrooms has a walk-in closet and the hall bath has faux marble walls surrounding the tub shower. The kitchen/dining area has plenty of room for your table and a U-shaped kitchen work area with a dishwasher, updated sink and faucet, and freshly painted cabinet doors. A sliding patio door leads to the east-facing fenced backyard that borders the Missouri Veterans Cemetary. Check out the huge tree in the backyard that will give you loads of shade inthe summer!
Zillow last checked: 8 hours ago
Listing updated: August 02, 2024 at 02:59pm
Listed by:
Paula J Hubbert 417-399-5360,
Hubbert Realty,
John Hubbert 417-399-6404,
Hubbert Realty
Bought with:
Victoria Hunt, 2017027893
Keller Williams
Source: SOMOMLS,MLS#: 60259975
Facts & features
Interior
Bedrooms & bathrooms
- Bedrooms: 3
- Bathrooms: 1
- Full bathrooms: 1
Heating
- Central, Natural Gas
Cooling
- Attic Fan, Ceiling Fan(s), Central Air
Appliances
- Included: Dishwasher, Free-Standing Electric Oven, Gas Water Heater
- Laundry: In Garage, W/D Hookup
Features
- High Speed Internet, Internet - DSL, Laminate Counters, Walk-In Closet(s)
- Flooring: Carpet, Hardwood, Tile
- Windows: Blinds, Double Pane Windows, Tilt-In Windows
- Has basement: No
- Attic: Access Only:No Stairs
- Has fireplace: No
Interior area
- Total structure area: 1,031
- Total interior livable area: 1,031 sqft
- Finished area above ground: 1,031
- Finished area below ground: 0
Property
Parking
- Total spaces: 1
- Parking features: Garage Faces Front, Paved
- Attached garage spaces: 1
Features
- Levels: One
- Stories: 1
- Patio & porch: Patio
- Exterior features: Rain Gutters
- Fencing: Chain Link
Lot
- Size: 7,840 sqft
- Dimensions: 590 x 1330
- Features: Adjoins Government Land, Paved
Details
- Additional structures: Shed(s)
- Parcel number: 881231401042
Construction
Type & style
- Home type: SingleFamily
- Architectural style: Traditional
- Property subtype: Single Family Residence
Materials
- Plaster, Vinyl Siding
- Foundation: Crawl Space
- Roof: Composition
Condition
- Year built: 1963
Utilities & green energy
- Sewer: Public Sewer
- Water: Public
Community & neighborhood
Location
- Region: Springfield
- Subdivision: Berkeley
Other
Other facts
- Listing terms: Cash,Conventional,FHA,VA Loan
- Road surface type: Concrete, Asphalt
Price history
| Date | Event | Price |
|---|---|---|
| 4/17/2024 | Sold | -- |
Source: | ||
| 3/15/2024 | Pending sale | $179,900$174/sqft |
Source: | ||
| 3/8/2024 | Listed for sale | $179,900$174/sqft |
Source: | ||
| 3/4/2024 | Pending sale | $179,900$174/sqft |
Source: | ||
| 2/5/2024 | Price change | $179,900-2.7%$174/sqft |
Source: | ||
Public tax history
| Year | Property taxes | Tax assessment |
|---|---|---|
| 2024 | $836 +0.6% | $15,580 |
| 2023 | $831 +8.2% | $15,580 +10.8% |
| 2022 | $768 +0% | $14,060 |
Find assessor info on the county website
Neighborhood: Meador Park
Nearby schools
GreatSchools rating
- 4/10Delaware Elementary SchoolGrades: PK-5Distance: 1 mi
- 5/10Jarrett Middle SchoolGrades: 6-8Distance: 2.2 mi
- 4/10Parkview High SchoolGrades: 9-12Distance: 2 mi
Schools provided by the listing agent
- Elementary: SGF-Delaware
- Middle: SGF-Jarrett
- High: SGF-Parkview
Source: SOMOMLS. This data may not be complete. We recommend contacting the local school district to confirm school assignments for this home.


