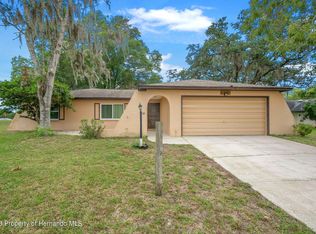Sold for $295,000
$295,000
2308 Rio Cir, Spring Hill, FL 34608
4beds
1,970sqft
Single Family Residence
Built in 1990
10,000 Square Feet Lot
$288,700 Zestimate®
$150/sqft
$2,127 Estimated rent
Home value
$288,700
$254,000 - $326,000
$2,127/mo
Zestimate® history
Loading...
Owner options
Explore your selling options
What's special
Don’t Miss This Spring Hill Gem – 4 Bedrooms, Bonus Room, and a Pool with No HOA or CDD! Situated on a deep 0.22-acre lot (80x125) in the heart of Spring Hill, this charming 4-bedroom, 2-bathroom home with a bonus room offers 1,970 sq ft of single-story living with impressive features inside and out. The exterior boasts tropical palm trees, a screen-covered garage door for added curb appeal, contrast banding, and a portico front entrance. Inside, you’ll be greeted by an open floor plan that combines comfort and functionality, flowing with wood flooring in the living and dining rooms—creating a warm, inviting space for gatherings. The heart of the home is the kitchen with tile flooring, raised panel cabinets, a mosaic tile backsplash, recessed ceiling with fan, and a full suite of stainless-steel appliances including a NEW side-by-side refrigerator, a smooth-top range with double ovens, microwave, and dishwasher. A stainless-steel double sink with a pass-through window opens to a spacious bonus room that leads through glass doors to the backyard. Step outside to a fully fenced backyard featuring an above-ground pool, patio for lounging, and an air-conditioned shed—ideal for storage, a home office, or creative space. This home is ready for it new owners who will love this home and truly make it shine. Conveniently located near top area attractions like Weeki Wachee Springs, Buccaneer Bay, and Downtown Brooksville, plus close to shopping, hospitals, and dining. Easy access to the Suncoast/Veteran’s Expressway puts Tampa, St. Pete, and Clearwater within reach. Schedule your showing today and envision the possibilities!
Zillow last checked: 8 hours ago
Listing updated: October 08, 2025 at 07:01am
Listing Provided by:
Julie Brantley 813-335-3500,
MIHARA & ASSOCIATES INC. 813-960-2300,
Raymond Mihara 813-960-2300,
MIHARA & ASSOCIATES INC.
Bought with:
Geidy Aguila Ramirez, 3590768
JPT REALTY LLC
Source: Stellar MLS,MLS#: TB8386124 Originating MLS: Suncoast Tampa
Originating MLS: Suncoast Tampa

Facts & features
Interior
Bedrooms & bathrooms
- Bedrooms: 4
- Bathrooms: 2
- Full bathrooms: 2
Primary bedroom
- Features: Storage Closet
- Level: First
- Area: 132 Square Feet
- Dimensions: 11x12
Bedroom 4
- Features: Storage Closet
- Level: First
- Area: 228 Square Feet
- Dimensions: 12x19
Bathroom 2
- Level: First
- Area: 121 Square Feet
- Dimensions: 11x11
Bathroom 3
- Level: First
- Area: 100 Square Feet
- Dimensions: 10x10
Bonus room
- Features: No Closet
- Level: First
- Area: 450 Square Feet
- Dimensions: 18x25
Dining room
- Level: First
- Area: 81 Square Feet
- Dimensions: 9x9
Kitchen
- Level: First
- Area: 120 Square Feet
- Dimensions: 12x10
Living room
- Level: First
- Area: 224 Square Feet
- Dimensions: 16x14
Heating
- Central
Cooling
- Central Air
Appliances
- Included: Dishwasher, Dryer, Range, Refrigerator, Washer, Water Softener
- Laundry: In Garage
Features
- Ceiling Fan(s), Living Room/Dining Room Combo, Primary Bedroom Main Floor, Split Bedroom
- Flooring: Carpet, Tile, Hardwood
- Has fireplace: No
Interior area
- Total structure area: 2,390
- Total interior livable area: 1,970 sqft
Property
Parking
- Total spaces: 2
- Parking features: Garage - Attached
- Attached garage spaces: 2
Features
- Levels: One
- Stories: 1
- Exterior features: Private Mailbox, Rain Gutters, Storage
- Has private pool: Yes
- Pool features: Above Ground
Lot
- Size: 10,000 sqft
- Dimensions: 80 x 125
- Residential vegetation: Trees/Landscaped
Details
- Additional structures: Shed(s)
- Parcel number: R3232317509005150070
- Zoning: PDP
- Special conditions: None
Construction
Type & style
- Home type: SingleFamily
- Property subtype: Single Family Residence
Materials
- Block, Stucco
- Foundation: Slab
- Roof: Shingle
Condition
- New construction: No
- Year built: 1990
Utilities & green energy
- Sewer: Septic Tank
- Water: Public
- Utilities for property: Electricity Available, Water Available
Community & neighborhood
Location
- Region: Spring Hill
- Subdivision: SPRING HILL
HOA & financial
HOA
- Has HOA: No
Other fees
- Pet fee: $0 monthly
Other financial information
- Total actual rent: 0
Other
Other facts
- Listing terms: Cash,Conventional,FHA,VA Loan
- Ownership: Fee Simple
- Road surface type: Paved
Price history
| Date | Event | Price |
|---|---|---|
| 10/7/2025 | Sold | $295,000+1.7%$150/sqft |
Source: | ||
| 9/15/2025 | Pending sale | $290,000$147/sqft |
Source: | ||
| 8/31/2025 | Price change | $290,000-3%$147/sqft |
Source: | ||
| 8/1/2025 | Price change | $299,000-4.6%$152/sqft |
Source: | ||
| 6/25/2025 | Price change | $313,500-1.7%$159/sqft |
Source: | ||
Public tax history
| Year | Property taxes | Tax assessment |
|---|---|---|
| 2024 | $2,394 +3.8% | $153,856 +3% |
| 2023 | $2,306 +4.1% | $149,375 +3% |
| 2022 | $2,215 +47.2% | $145,024 +48.4% |
Find assessor info on the county website
Neighborhood: 34608
Nearby schools
GreatSchools rating
- 4/10John D. Floyd Elementary SchoolGrades: PK-5Distance: 2.3 mi
- 5/10Powell Middle SchoolGrades: 6-8Distance: 3.9 mi
- 4/10Frank W. Springstead High SchoolGrades: 9-12Distance: 1.2 mi
Get a cash offer in 3 minutes
Find out how much your home could sell for in as little as 3 minutes with a no-obligation cash offer.
Estimated market value$288,700
Get a cash offer in 3 minutes
Find out how much your home could sell for in as little as 3 minutes with a no-obligation cash offer.
Estimated market value
$288,700

