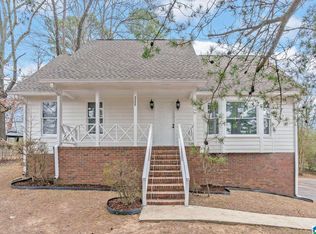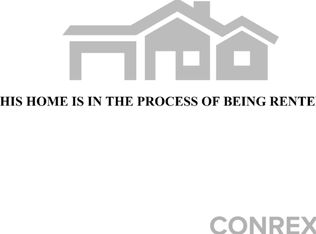Sold for $230,000 on 01/27/23
$230,000
2308 Ridgewood Rd, Fultondale, AL 35068
4beds
2,475sqft
Single Family Residence
Built in 1961
0.54 Acres Lot
$264,200 Zestimate®
$93/sqft
$2,028 Estimated rent
Home value
$264,200
$251,000 - $277,000
$2,028/mo
Zestimate® history
Loading...
Owner options
Explore your selling options
What's special
This home has been lovingly cared for and maintained. There is so much room in this full brick colonial one owner home. Great room with fireplace and freshly cleaned carpets and beautiful hardwood floors (hardwoods under carpet on main level). There are closets everywhere! Bathrooms are ceramic tile. The basement is mostly finished and features 3 finished rooms and workshop space. There are 2 storage buildings that remain too. Location is convenient to I-65, hospitals, shopping and more.
Zillow last checked: 8 hours ago
Listing updated: February 08, 2023 at 09:36am
Listed by:
Cindy Mars 205-966-3876,
RE/MAX Northern Properties,
Tracey Vaughn 205-612-2810,
RE/MAX Northern Properties
Bought with:
Dana Belcher
RE/MAX Advantage North
Source: GALMLS,MLS#: 1339582
Facts & features
Interior
Bedrooms & bathrooms
- Bedrooms: 4
- Bathrooms: 2
- Full bathrooms: 2
Primary bedroom
- Level: First
Bedroom 1
- Level: First
Bedroom 2
- Level: First
Bedroom 3
- Level: Basement
Primary bathroom
- Level: First
Bathroom 1
- Level: First
Family room
- Level: Basement
Kitchen
- Features: Laminate Counters, Breakfast Bar
- Level: First
Basement
- Area: 1350
Heating
- Natural Gas
Cooling
- Central Air, Ceiling Fan(s)
Appliances
- Included: Dishwasher, Refrigerator, Stove-Electric, Gas Water Heater
- Laundry: Electric Dryer Hookup, In Garage, Washer Hookup, In Basement, Basement Area, Yes
Features
- Recessed Lighting, Workshop (INT), Linen Closet, Tub/Shower Combo
- Flooring: Carpet, Hardwood, Hardwood Under Carpet, Tile, Vinyl
- Doors: Storm Door(s)
- Basement: Full,Partially Finished,Daylight
- Attic: Other,Yes
- Number of fireplaces: 1
- Fireplace features: Gas Starter, Great Room, Gas
Interior area
- Total interior livable area: 2,475 sqft
- Finished area above ground: 1,350
- Finished area below ground: 1,125
Property
Parking
- Total spaces: 2
- Parking features: Driveway
- Carport spaces: 2
- Has uncovered spaces: Yes
Accessibility
- Accessibility features: Support Rails
Features
- Levels: One,Split Foyer
- Stories: 1
- Patio & porch: Porch, Open (DECK), Deck
- Pool features: None
- Has view: Yes
- View description: None
- Waterfront features: No
Lot
- Size: 0.54 Acres
- Features: Subdivision
Details
- Additional structures: Storage
- Parcel number: 1400252004008.000
- Special conditions: N/A
Construction
Type & style
- Home type: SingleFamily
- Property subtype: Single Family Residence
Materials
- Brick
- Foundation: Basement
Condition
- Year built: 1961
Utilities & green energy
- Sewer: Septic Tank
- Water: Public
Community & neighborhood
Location
- Region: Fultondale
- Subdivision: Fultonbrook Forest
Price history
| Date | Event | Price |
|---|---|---|
| 8/10/2025 | Listing removed | $268,900$109/sqft |
Source: | ||
| 7/30/2025 | Price change | $268,900-2.2%$109/sqft |
Source: | ||
| 7/8/2025 | Price change | $274,900-3.5%$111/sqft |
Source: | ||
| 6/9/2025 | Price change | $284,900-1%$115/sqft |
Source: | ||
| 6/2/2025 | Price change | $287,900-1.7%$116/sqft |
Source: | ||
Public tax history
| Year | Property taxes | Tax assessment |
|---|---|---|
| 2026 | $1,481 | $27,840 |
| 2025 | $1,481 +72.6% | $27,840 +25.7% |
| 2024 | $858 +27.1% | $22,140 +20.5% |
Find assessor info on the county website
Neighborhood: 35068
Nearby schools
GreatSchools rating
- 7/10Fultondale Elementary SchoolGrades: PK-6Distance: 1.8 mi
- 3/10Fultondale High SchoolGrades: 7-12Distance: 13.3 mi
Schools provided by the listing agent
- Elementary: Fultondale
- Middle: Fultondale
- High: Fultondale
Source: GALMLS. This data may not be complete. We recommend contacting the local school district to confirm school assignments for this home.
Get a cash offer in 3 minutes
Find out how much your home could sell for in as little as 3 minutes with a no-obligation cash offer.
Estimated market value
$264,200
Get a cash offer in 3 minutes
Find out how much your home could sell for in as little as 3 minutes with a no-obligation cash offer.
Estimated market value
$264,200

