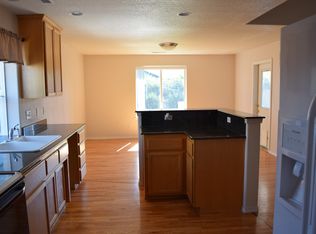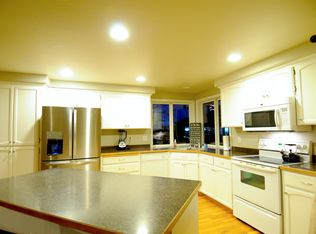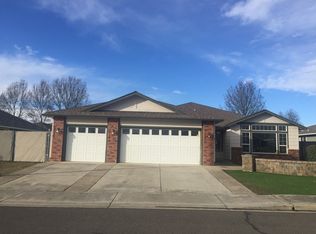Closed
$420,000
2308 Rabun Way, Central Pt, OR 97502
3beds
2baths
1,800sqft
Single Family Residence
Built in 2003
7,840.8 Square Feet Lot
$420,800 Zestimate®
$233/sqft
$2,361 Estimated rent
Home value
$420,800
$375,000 - $471,000
$2,361/mo
Zestimate® history
Loading...
Owner options
Explore your selling options
What's special
Prime corner lot opportunity in desirable Central Point! This spacious 1,800 sq ft split floorplan home features 3 bedrooms + dedicated office, 2 bathrooms, kitchen with granite countertops and beautiful cabinets, plus abundant storage throughout. A convenient laundry room adds functionality, while the fully fenced backyard provides privacy and security. The finished 2-car garage includes pull-down attic storage for maximum organization. This home sits in a great location within a sought-after neighborhood with easy commute access to amenities. In an uncertain market where inventory is limited and prices are high, this property delivers incredible value. Don't miss this rare chance to secure premium finishes and quality square footage at an unbeatable price point. Call to schedule your showing today!
Zillow last checked: 8 hours ago
Listing updated: November 03, 2025 at 02:15pm
Listed by:
John L. Scott Medford 541-779-3611
Bought with:
Fathom Realty Oregon LLC
Source: Oregon Datashare,MLS#: 220208470
Facts & features
Interior
Bedrooms & bathrooms
- Bedrooms: 3
- Bathrooms: 2
Heating
- Forced Air, Hot Water
Cooling
- Central Air, Heat Pump
Appliances
- Included: Dishwasher, Disposal, Dryer, Microwave, Oven, Range, Refrigerator, Washer, Water Heater
Features
- Ceiling Fan(s), Double Vanity, Granite Counters, Linen Closet, Primary Downstairs, Shower/Tub Combo, Tile Counters, Vaulted Ceiling(s), Walk-In Closet(s)
- Flooring: Carpet, Laminate, Tile, Vinyl
- Windows: Double Pane Windows, Vinyl Frames
- Basement: None
- Has fireplace: Yes
- Fireplace features: Gas
- Common walls with other units/homes: No Common Walls
Interior area
- Total structure area: 1,800
- Total interior livable area: 1,800 sqft
Property
Parking
- Total spaces: 2
- Parking features: Asphalt, Attached, Driveway, Garage Door Opener, Gravel, On Street, RV Access/Parking
- Attached garage spaces: 2
- Has uncovered spaces: Yes
Features
- Levels: One
- Stories: 1
- Patio & porch: Covered, Patio
- Pool features: None
- Fencing: Fenced
- Has view: Yes
- View description: Neighborhood, Territorial
Lot
- Size: 7,840 sqft
- Features: Corner Lot, Level
Details
- Parcel number: 10968540
- Zoning description: R-1-8
- Special conditions: Standard
Construction
Type & style
- Home type: SingleFamily
- Architectural style: Contemporary
- Property subtype: Single Family Residence
Materials
- Frame
- Foundation: Concrete Perimeter
- Roof: Composition
Condition
- New construction: No
- Year built: 2003
Utilities & green energy
- Sewer: Public Sewer
- Water: Public
Community & neighborhood
Security
- Security features: Carbon Monoxide Detector(s), Smoke Detector(s)
Location
- Region: Central Pt
- Subdivision: New Haven Estates Phase I
Other
Other facts
- Listing terms: Cash,Conventional,FHA,VA Loan
- Road surface type: Paved
Price history
| Date | Event | Price |
|---|---|---|
| 10/31/2025 | Sold | $420,000-1.2%$233/sqft |
Source: | ||
| 9/26/2025 | Pending sale | $425,000$236/sqft |
Source: | ||
| 8/30/2025 | Listed for sale | $425,000+70.7%$236/sqft |
Source: | ||
| 8/30/2014 | Listing removed | $249,000$138/sqft |
Source: RE/MAX PLATINUM #2948875 Report a problem | ||
| 8/22/2014 | Listed for sale | $249,000$138/sqft |
Source: RE/MAX PLATINUM #2948875 Report a problem | ||
Public tax history
| Year | Property taxes | Tax assessment |
|---|---|---|
| 2024 | $3,576 +3.3% | $208,830 +3% |
| 2023 | $3,461 +2.4% | $202,750 |
| 2022 | $3,380 +2.9% | $202,750 +3% |
Find assessor info on the county website
Neighborhood: 97502
Nearby schools
GreatSchools rating
- 5/10Jewett Elementary SchoolGrades: K-5Distance: 1.1 mi
- 5/10Scenic Middle SchoolGrades: 6-8Distance: 1.5 mi
- 3/10Crater Renaissance AcademyGrades: 9-12Distance: 1.6 mi
Schools provided by the listing agent
- Elementary: Jewett Elem
- Middle: Scenic Middle
- High: Crater High
Source: Oregon Datashare. This data may not be complete. We recommend contacting the local school district to confirm school assignments for this home.

Get pre-qualified for a loan
At Zillow Home Loans, we can pre-qualify you in as little as 5 minutes with no impact to your credit score.An equal housing lender. NMLS #10287.


