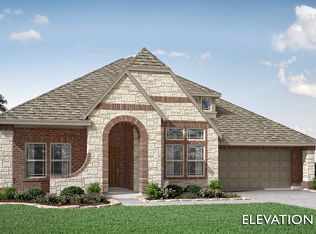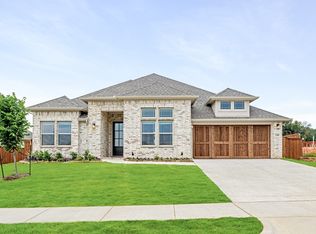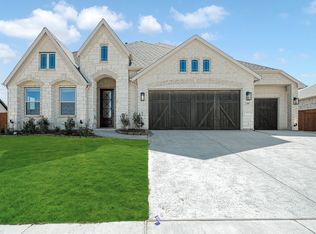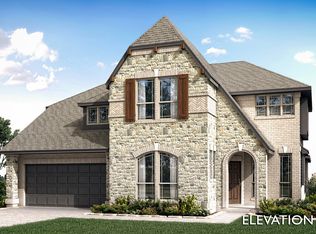Sold on 06/23/25
Price Unknown
2308 Prosper Way, Mansfield, TX 76063
3beds
2,778sqft
Single Family Residence
Built in 2024
9,265.21 Square Feet Lot
$599,300 Zestimate®
$--/sqft
$-- Estimated rent
Home value
$599,300
$557,000 - $647,000
Not available
Zestimate® history
Loading...
Owner options
Explore your selling options
What's special
NEW! NEVER LIVED IN. Move In Ready NOW! Bloomfield's Primrose FE offers an exceptional single-story design where 3 bedrooms and 2.5 baths are enhanced with elegant details and thoughtful upgrades throughout. Step through the striking 8' Warwick front door to find a rotunda entry leading into a sunlit living area featuring soaring vaulted ceilings and hardwood floors in the common spaces. The Gourmet Kitchen, a chef’s dream, boasts Charleston pure white painted cabinetry, an upgraded backsplash, under-cabinet lighting, a stainless steel apron sink, Professional Series appliances including double ovens and a 5-burner cooktop, and Granite countertops, all seamlessly flowing into the Family Room and two Dining Areas. A captivating stone-to-ceiling fireplace with direct vent gas logs anchors the space, creating a cozy ambiance, while the Study with Glass French doors offers a private retreat. Additional conveniences include upper cabinets in the laundry room, a motion sensor in the pantry, a practical mud room, a tankless water heater, gutters, uplights, and a fully bricked front porch. Situated on a desirable interior lot with upgraded brick and satin silver hardware, this home delivers sophistication and functionality. Stop by Bloomfield at Rockwood to experience it today!
Zillow last checked: 8 hours ago
Listing updated: July 09, 2025 at 03:22pm
Listed by:
Marsha Ashlock 0470768 817-288-5510,
Visions Realty & Investments 817-288-5510
Bought with:
Non-Mls Member
NON MLS
Source: NTREIS,MLS#: 20821894
Facts & features
Interior
Bedrooms & bathrooms
- Bedrooms: 3
- Bathrooms: 3
- Full bathrooms: 2
- 1/2 bathrooms: 1
Primary bedroom
- Features: Dual Sinks, Double Vanity, En Suite Bathroom, Garden Tub/Roman Tub, Linen Closet, Separate Shower, Walk-In Closet(s)
- Level: First
- Dimensions: 18 x 16
Bedroom
- Features: Walk-In Closet(s)
- Level: First
- Dimensions: 12 x 12
Bedroom
- Level: First
- Dimensions: 12 x 12
Breakfast room nook
- Features: Breakfast Bar, Built-in Features, Eat-in Kitchen, Granite Counters, Kitchen Island
- Level: First
- Dimensions: 13 x 7
Dining room
- Level: First
- Dimensions: 13 x 12
Kitchen
- Features: Breakfast Bar, Built-in Features, Eat-in Kitchen, Granite Counters, Kitchen Island, Pantry, Stone Counters, Walk-In Pantry
- Level: First
- Dimensions: 13 x 10
Living room
- Features: Fireplace
- Level: First
- Dimensions: 19 x 22
Mud room
- Features: Built-in Features, Closet
- Level: First
- Dimensions: 10 x 4
Office
- Level: First
- Dimensions: 12 x 11
Heating
- Central, Fireplace(s), Natural Gas
Cooling
- Central Air, Ceiling Fan(s), Gas
Appliances
- Included: Double Oven, Dishwasher, Electric Oven, Gas Cooktop, Disposal, Gas Water Heater, Microwave, Tankless Water Heater, Vented Exhaust Fan
- Laundry: Washer Hookup, Electric Dryer Hookup, Laundry in Utility Room
Features
- Built-in Features, Decorative/Designer Lighting Fixtures, Double Vanity, Eat-in Kitchen, Granite Counters, High Speed Internet, In-Law Floorplan, Kitchen Island, Open Floorplan, Pantry, Cable TV, Vaulted Ceiling(s), Walk-In Closet(s)
- Flooring: Carpet, Tile, Wood
- Has basement: No
- Number of fireplaces: 1
- Fireplace features: Family Room, Gas Log, Stone
Interior area
- Total interior livable area: 2,778 sqft
Property
Parking
- Total spaces: 3
- Parking features: Covered, Direct Access, Driveway, Enclosed, Garage Faces Front, Garage, Garage Door Opener, Oversized
- Attached garage spaces: 3
- Has uncovered spaces: Yes
Features
- Levels: One
- Stories: 1
- Patio & porch: Covered
- Exterior features: Lighting, Private Yard, Rain Gutters
- Pool features: None
- Fencing: Back Yard,Fenced,Wood
Lot
- Size: 9,265 sqft
- Dimensions: 77.2 x 120
- Features: Interior Lot, Landscaped, Subdivision, Sprinkler System, Few Trees
- Residential vegetation: Grassed
Details
- Parcel number: 43004264
Construction
Type & style
- Home type: SingleFamily
- Architectural style: Traditional,Detached
- Property subtype: Single Family Residence
Materials
- Brick, Rock, Stone
- Foundation: Slab
- Roof: Composition
Condition
- Year built: 2024
Utilities & green energy
- Sewer: Public Sewer
- Water: Public
- Utilities for property: Sewer Available, Water Available, Cable Available
Community & neighborhood
Security
- Security features: Carbon Monoxide Detector(s), Smoke Detector(s)
Community
- Community features: Curbs
Location
- Region: Mansfield
- Subdivision: Rockwood 65
HOA & financial
HOA
- Has HOA: Yes
- HOA fee: $650 annually
- Services included: All Facilities, Association Management, Maintenance Structure
- Association name: Neighborhood Management Inc
- Association phone: 972-359-1548
Other
Other facts
- Listing terms: Cash,Conventional,FHA,VA Loan
Price history
| Date | Event | Price |
|---|---|---|
| 6/23/2025 | Sold | -- |
Source: NTREIS #20821894 | ||
| 4/28/2025 | Pending sale | $679,956$245/sqft |
Source: NTREIS #20821894 | ||
| 4/21/2025 | Price change | $679,956-0.7%$245/sqft |
Source: NTREIS #20821894 | ||
| 3/18/2025 | Price change | $684,956-0.7%$247/sqft |
Source: NTREIS #20821894 | ||
| 2/19/2025 | Price change | $689,956-5.5%$248/sqft |
Source: NTREIS #20821894 | ||
Public tax history
Tax history is unavailable.
Neighborhood: 76063
Nearby schools
GreatSchools rating
- 7/10Donna Shepard Intermediate SchoolGrades: 5-6Distance: 1.1 mi
- 6/10Linda Jobe Middle SchoolGrades: 7-8Distance: 0.3 mi
- 6/10Mansfield Legacy High SchoolGrades: 9-12Distance: 2.1 mi
Schools provided by the listing agent
- Elementary: Mary Jo Sheppard
- Middle: Linda Jobe
- High: Legacy
- District: Mansfield ISD
Source: NTREIS. This data may not be complete. We recommend contacting the local school district to confirm school assignments for this home.
Get a cash offer in 3 minutes
Find out how much your home could sell for in as little as 3 minutes with a no-obligation cash offer.
Estimated market value
$599,300
Get a cash offer in 3 minutes
Find out how much your home could sell for in as little as 3 minutes with a no-obligation cash offer.
Estimated market value
$599,300



