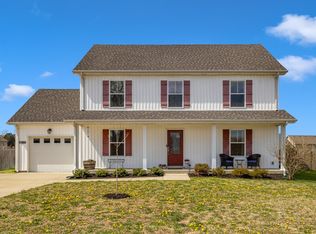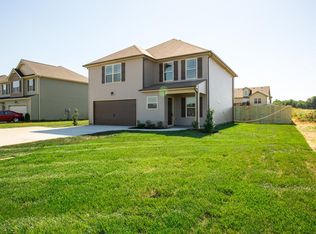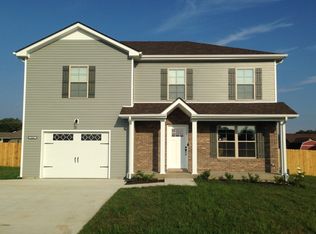Closed
Zestimate®
$315,000
2308 Pea Ridge Rd, Clarksville, TN 37040
4beds
1,674sqft
Single Family Residence, Residential
Built in 2018
8,712 Square Feet Lot
$315,000 Zestimate®
$188/sqft
$1,794 Estimated rent
Home value
$315,000
$299,000 - $331,000
$1,794/mo
Zestimate® history
Loading...
Owner options
Explore your selling options
What's special
VA assumable loan at 4.99%! Come see all this beautiful home has to offer! Built in 2018, this 4 bedroom 2.5 bath with one car garage has all the space you need. The extra large driveway has space for plenty of vehicles. On the main level you’ll find a living room, half bath, dining area, and modern kitchen with granite countertops. All four spacious bedrooms are upstairs. Enjoy your fully fenced backyard equipped with a deck for relaxing or grilling. Minutes away from Publix, shops, restaurants, and a new shopping center including Fuel Fortress! NO HOA! Make sure to say hi to the horses directly across the road!
Zillow last checked: 8 hours ago
Listing updated: November 26, 2025 at 09:34am
Listing Provided by:
Kyla Trainor 910-471-6227,
ClarksvilleHomeowner.com
Bought with:
Cristen Bell, 326126
Compass RE dba Compass Clarksville
Source: RealTracs MLS as distributed by MLS GRID,MLS#: 2991605
Facts & features
Interior
Bedrooms & bathrooms
- Bedrooms: 4
- Bathrooms: 3
- Full bathrooms: 2
- 1/2 bathrooms: 1
Heating
- Central, Electric
Cooling
- Central Air, Electric
Appliances
- Included: Electric Oven, Electric Range, Dryer, Microwave, Refrigerator, Washer
- Laundry: Electric Dryer Hookup, Washer Hookup
Features
- Flooring: Carpet, Laminate
- Basement: None,Crawl Space
Interior area
- Total structure area: 1,674
- Total interior livable area: 1,674 sqft
- Finished area above ground: 1,674
Property
Parking
- Total spaces: 1
- Parking features: Garage Faces Front
- Attached garage spaces: 1
Features
- Levels: Two
- Stories: 2
Lot
- Size: 8,712 sqft
Details
- Parcel number: 063041G A 00700 00006041G
- Special conditions: Standard
Construction
Type & style
- Home type: SingleFamily
- Property subtype: Single Family Residence, Residential
Materials
- Vinyl Siding
Condition
- New construction: No
- Year built: 2018
Utilities & green energy
- Sewer: Public Sewer
- Water: Public
- Utilities for property: Electricity Available, Water Available
Community & neighborhood
Location
- Region: Clarksville
- Subdivision: White Tail Ridge
Price history
| Date | Event | Price |
|---|---|---|
| 12/1/2025 | Listing removed | $1,800$1/sqft |
Source: Zillow Rentals Report a problem | ||
| 11/21/2025 | Sold | $315,000+1.6%$188/sqft |
Source: | ||
| 10/18/2025 | Pending sale | $309,900$185/sqft |
Source: | ||
| 10/10/2025 | Listed for rent | $1,800-5.3%$1/sqft |
Source: Zillow Rentals Report a problem | ||
| 10/9/2025 | Listing removed | $1,900$1/sqft |
Source: Zillow Rentals Report a problem | ||
Public tax history
| Year | Property taxes | Tax assessment |
|---|---|---|
| 2024 | $2,250 +12.9% | $75,500 +59.9% |
| 2023 | $1,993 | $47,225 |
| 2022 | $1,993 +41.1% | $47,225 |
Find assessor info on the county website
Neighborhood: 37040
Nearby schools
GreatSchools rating
- 7/10Glenellen Elementary SchoolGrades: PK-5Distance: 1.3 mi
- 5/10Kenwood Middle SchoolGrades: 6-8Distance: 3.4 mi
- 3/10Kenwood High SchoolGrades: 9-12Distance: 3.3 mi
Schools provided by the listing agent
- Elementary: Kenwood Elementary School
- Middle: Kenwood Middle School
- High: Kenwood High School
Source: RealTracs MLS as distributed by MLS GRID. This data may not be complete. We recommend contacting the local school district to confirm school assignments for this home.
Get a cash offer in 3 minutes
Find out how much your home could sell for in as little as 3 minutes with a no-obligation cash offer.
Estimated market value
$315,000


